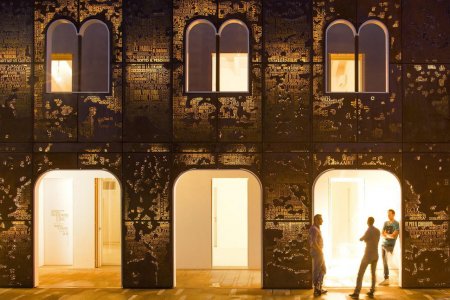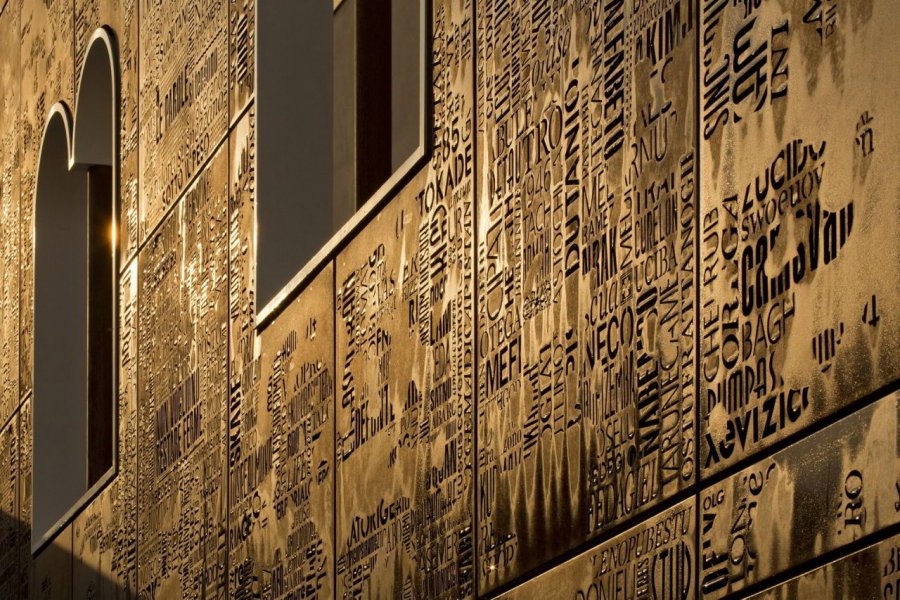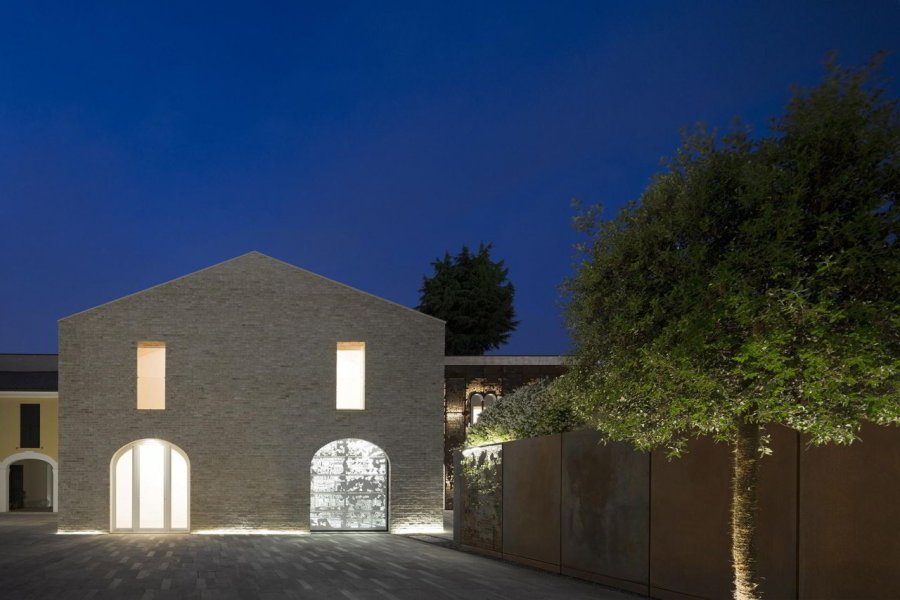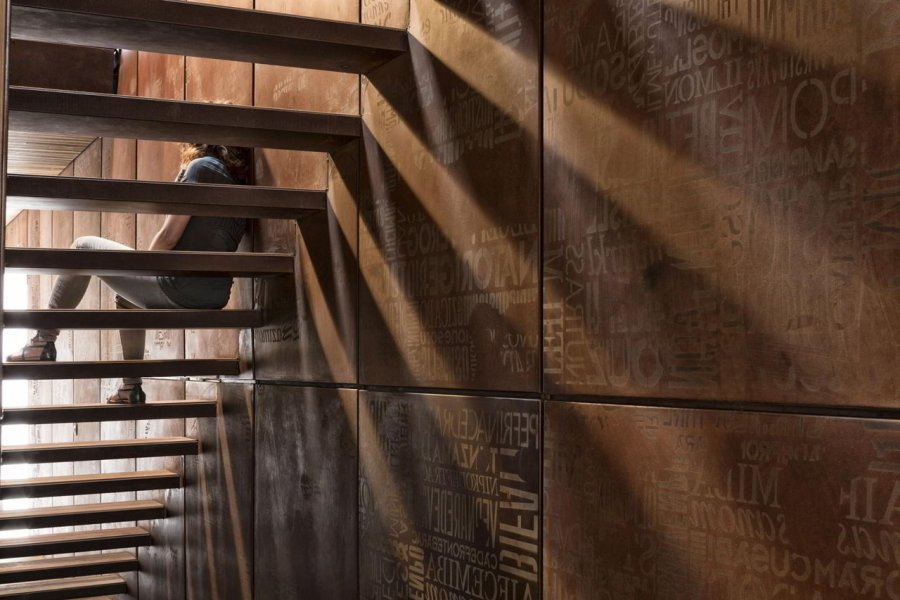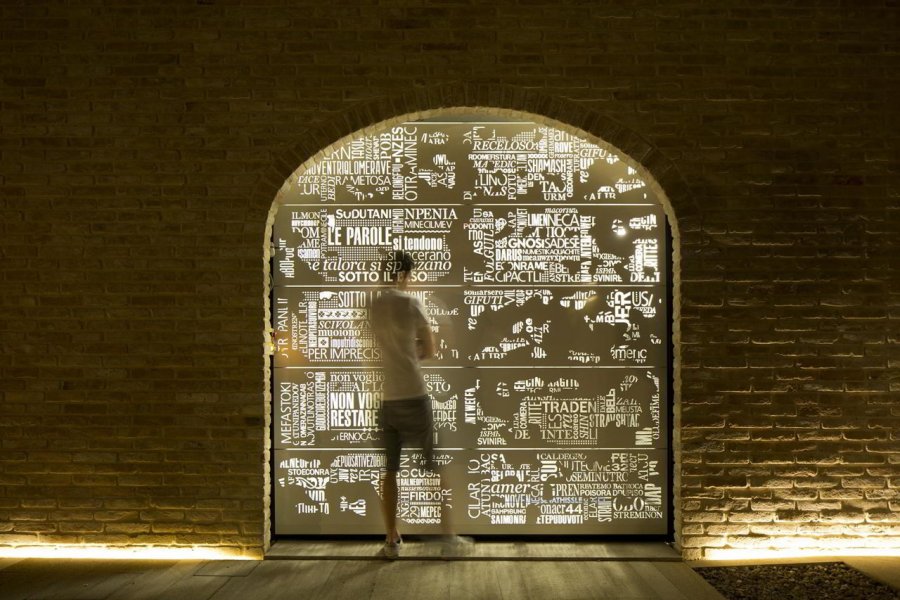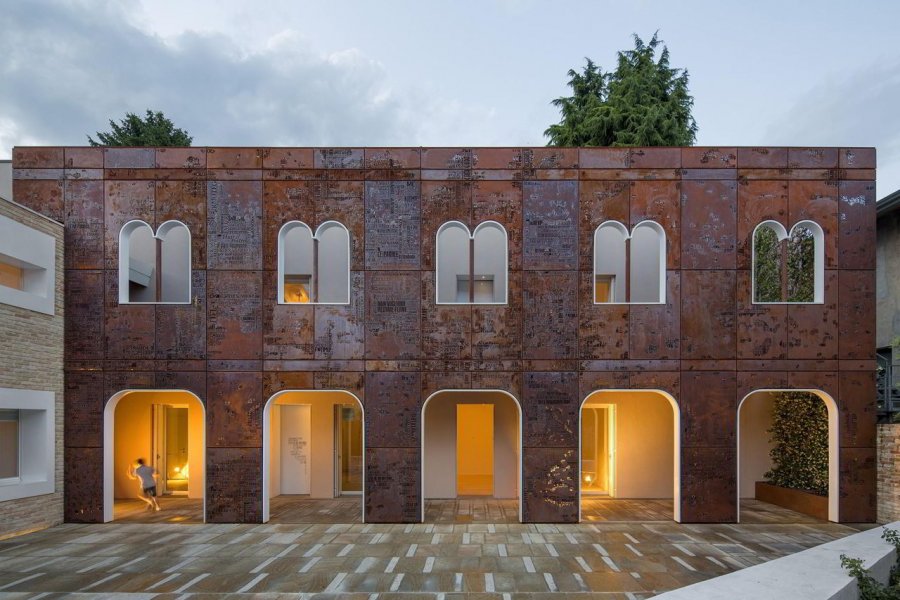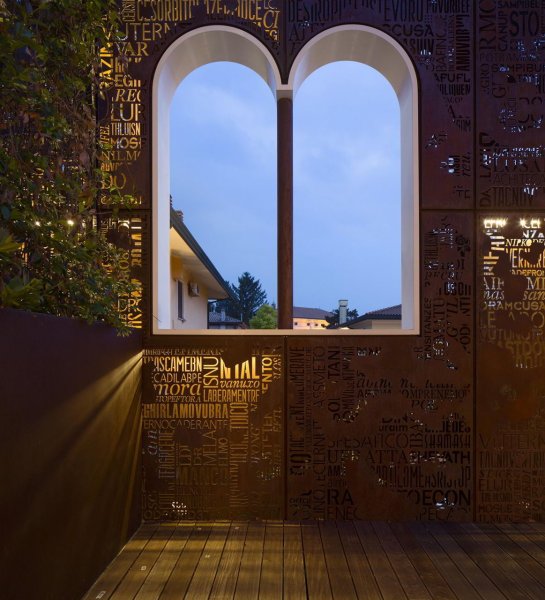Buildings are generally renovated for commercial or residential purposes. This project reached its goal of retaining a very important part of Vigonovo in the province of Venice, realizing a new place of social aggregation in the historic centre.
A renovation process comprises planning, structural repair, engineering and rebuilding, and the provision of new finishes to room surfaces and facades. That is the standard approach. When it comes to buildings of historic or cultural value the owners and visionaries behind a project may resort to an alternative course of action to ensure the intended outcome.
In the case of Palazzo di Vigonovo in Venice, Cosmo Realty wanted to return the Campiello (small square) to the centre stage of the world. Their first step was to put together a team who understood history and art, and new and existing technologies, and were aware of contemporary trends. Palazzo di Vigonovo was damaged by fire 30 years ago. The site and building were once the source of archaeological and historical writings of the Greeks and Romans. After three years of renovation, Campiello has been given a new lease of life.
Buildings are generally renovated for commercial or residential purposes. This project reached its goal of retaining a very important part of Vigonovo in the province of Venice, realizing a new place of social aggregation in the historic centre.
A renovation process comprises planning, structural repair, engineering and rebuilding, and the provision of new finishes to room surfaces and facades. That is the standard approach. When it comes to buildings of historic or cultural value the owners and visionaries behind a project may resort to an alternative course of action to ensure the intended outcome.
In the case of Palazzo di Vigonovo in Venice, Cosmo Realty wanted to return the Campiello (small square) to the centre stage of the world. Their first step was to put together a team who understood history and art, and new and existing technologies, and were aware of contemporary trends. Palazzo di Vigonovo was damaged by fire 30 years ago. The site and building were once the source of archaeological and historical writings of the Greeks and Romans. After three years of renovation, Campiello has been given a new lease of life.
The new building today consists of two separate structural blocks connected through a grand Corten steel facade. The original facade had featured a series of mullioned windows on the first floor, crowned by sturdy battlements. 3ndy Studio restored the facade to its near-original architectural state, collaborating with art historian Philippe Daverio and artist Giorgio Milani to explore the potential of blending poetry and Corten steel. Following a brainstorming process, during which the designers produced page after page of concept sketches, Giorgio Milani set about compiling a meticulously hand-drawn pattern which references the building's history dating back centuries.
Bringing a place back to life and returning it to its former glory means recalling the voices of those who lived in it, the inherent fragments of history, and recollections of daily life and traditions. Milani's concept sketches have resulted in a large-scale sculpture comprising 190 sheets of Corten steel which, spread over 300 square metres, can be read as a giant and enigmatic page of a book, balancing 22 different alphabets, upper-case and lower-case letters of different fonts in order to achieve the desired aesthetic and cultural harmony.
Milani: "At night, the work is revealed through the light that filters through the panels, highlighting the verses to disclose the gem to anyone wanting to keep alive the memory and history of the place".
This project is a wonderful example of what is possible when history, art, architecture and technology unite to create a single grand gesture.
Of course, the "writing on the wall" contains meaning even if it is not so easy to read. The true effect and significance of the facade lie in an arc of tension that is, in fact, two-fold. On the one hand, it is the laser-cut texts themselves, and on the other hand the luminaires applied – the backlighting – that generate a fascinating spread of light across the facade through the shapes of the letters. The facade thus receives a touch of drama, which is reinforced aesthetically by the arched windows and the reflections on the Corten steel. All elements blend together well and serve as a reminder of the fire 30 years ago, but in a non-threatening way.
The overall ensemble is especially convincing since the concept is not applied across all facades. The new building has been left in its natural state, the texture of the brick facade hinted at subtly through a line of light set in the ground, modestly rendering the Corten steel facade the star of the show.
Project team:
Architects: 3ndy Studio
Facade design: Giorgio Milani, Philippe Daverio
