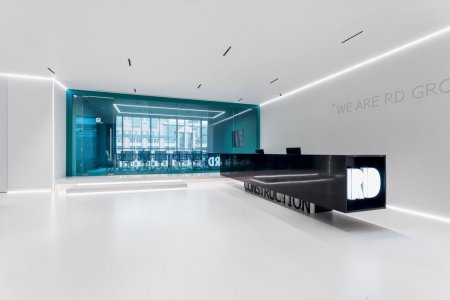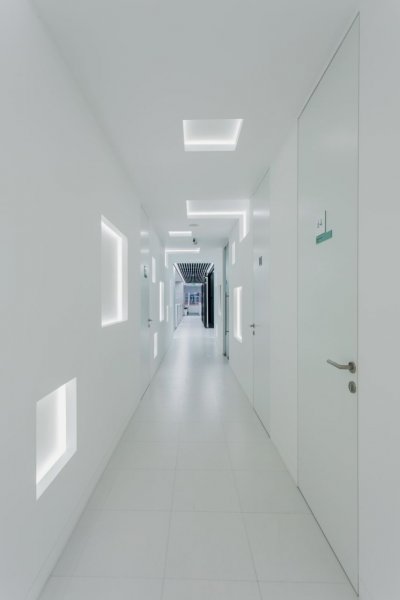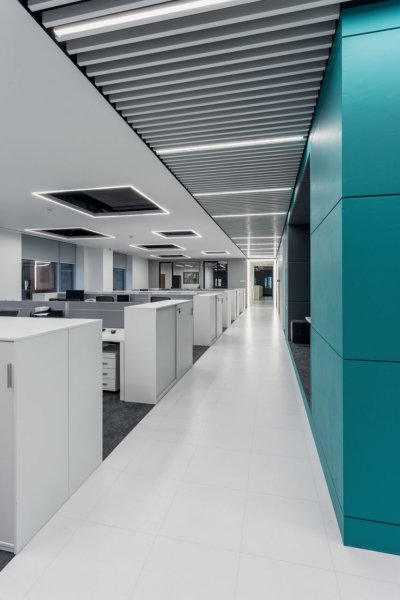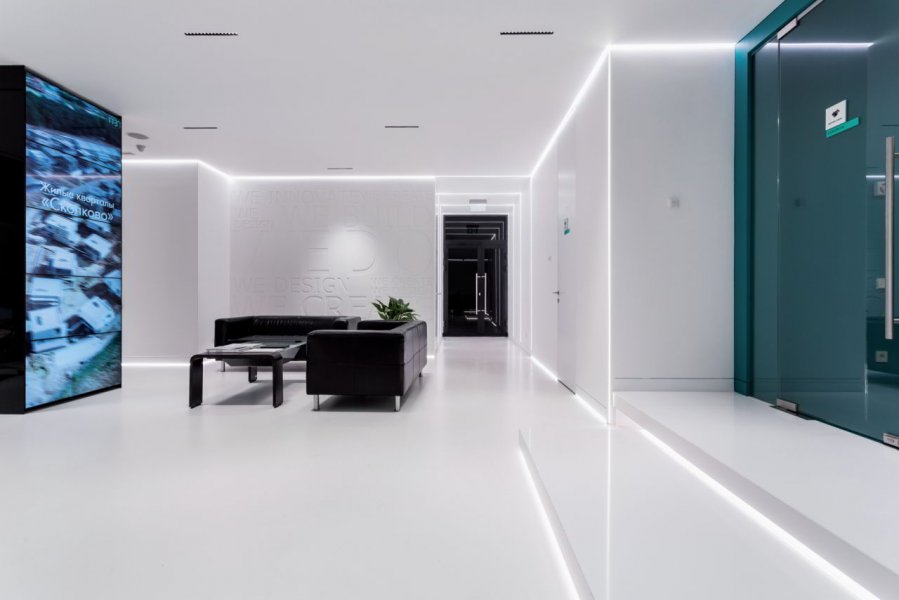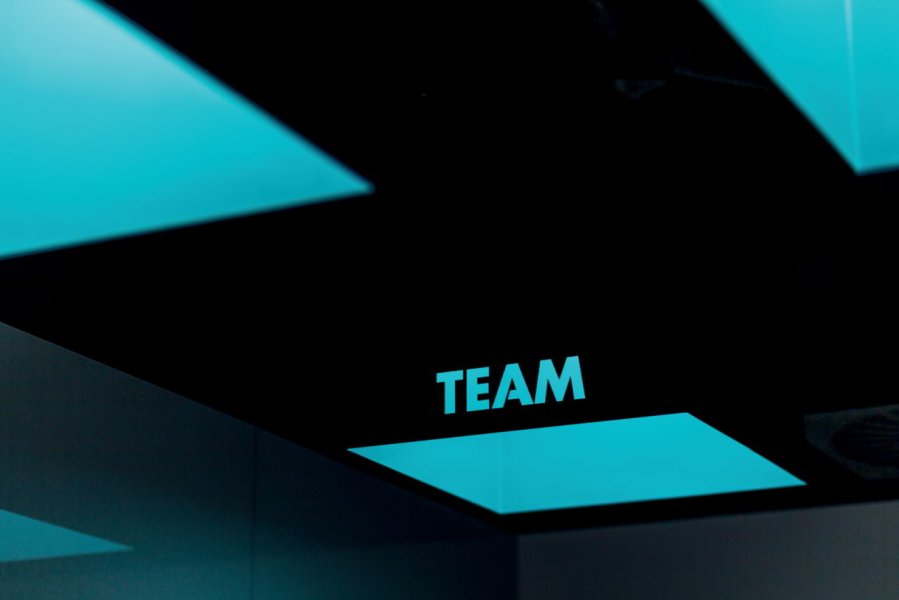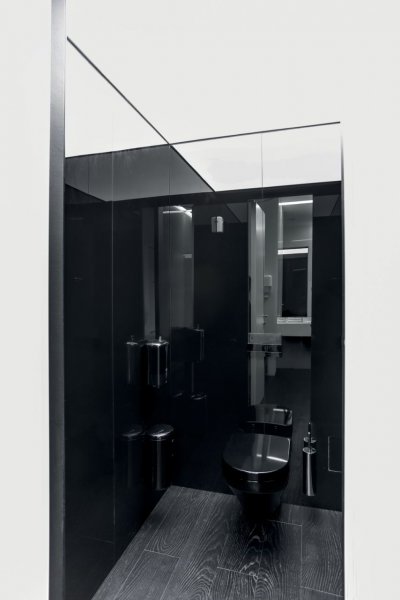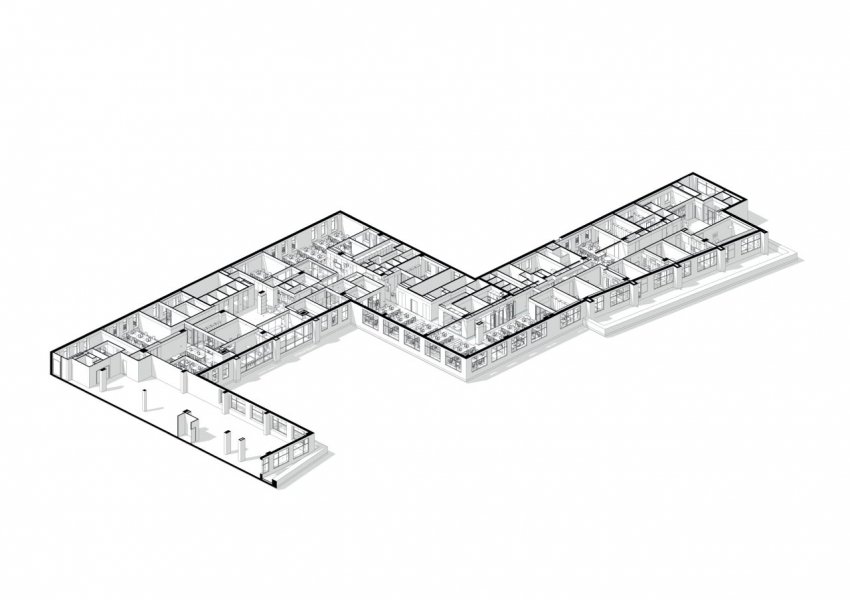What the construction company, which is part of the RD Group, has had designed as their office environment looks like something out of a science-fiction film. This goal was underscored by the concept and the company portfolio from the start, and is confirmed in the end result. Anyone entering the spacious office environment feels as if they are floating above the clouds. RD Construction had already realised a large number of urban and future-oriented projects; now it was their own offices’ turn. The concept for the construction company’s offices is based on three key words: City, Future and Innovation, which underlie the company’s own focus and qualities, and also formed the basis for the architectural and the lighting design. Architecture and design were defined in the initial stage of the project, with the lighting complementing the architects’ intention and accentuating the design ideas.
"City" was translated into the office’s design in the form of high-quality finishing materials usually used in facade finishing and applied by RD Construction in large-scale urban projects: metal panels, fibre-reinforced concrete, and glass. Used creatively, they fit perfectly in the office interior, generating the feeling of being in the heart of a megalopolis within the office. In the same way that the company bears responsibility for their projects through careful planning, life inside the office is likewise planned "to a T". Lines, surfaces and purposefully applied colour to align with the discreet predominantly white colour scheme. Glazed sections of the facade provide views onto the surrounding cityscape. Inside the office, glass is used to subdivide spaces, forming interior walls and partitions. And this is where innovation can be seen at its best: the smart glass used for the meeting rooms changes its optical properties depending on the privacy requirements, varying from translucent to fully transparent. Materials from the region, state-of-the-art technology, a wireless network set-up for the entire office environment, and the merging of old and new have all been creatively integrated into the design.
Cities encompass a wide range of contrasts. Parts of the city will naturally differ, there are buildings in varying states and conditions, colours appear to take turns to shape the overall picture – light colours in shady spaces and calm colours in busy places – some locations are flexible and lend themselves to change, and the citizens have the greatest influence on it all. It is no different in RD Construction’s office-scape. The basis for the design and the colour scheme for the entire floor is white. Which most likely makes for an interesting and beneficially calming, flawless, untainted and clear-minded atmosphere in the office environment – but only up to a certain point. Overmuch white neutrality can lead to indifference, especially when it is all about – as "dictated" by the company’s own agenda – inspiring creative minds to come up with ideas for innovative building projects. As a consequence, the architects have consciously included a number of contrasts of varying kinds. These feature a specific colour or type of material, but are only truly revealed through the lighting.
All the white surfaces are complemented by mirrored or highly polished black, or dark matt, surfaces in the form of doors, partitions, furniture, flooring or ceilings, which are all part of the interior design. In selected locations hard materials are replaced by soft materials. The light wanders across the surfaces, sometimes losing itself completely in the glossy surfaces. Spaces gain in depth, receive a more formal structure or distance themselves from general surrounding space. There are reflections of light sources everywhere. Practically all the surfaces in the office spaces are smooth and feature clean lines; together with the linear lighting applied throughout, they lead the way though the structured office-scape. This interplay of interior design and light is key to the overall impression of the RD Construction office space. Until you divert your gaze to the ceiling, that is. That is a different story altogether: it is definitely white but, unless intentionally designed as an integral part of a specific area in the office, in places it comprises a mass of exposed supply lines, pipes, smoke detectors, ventilators and brackets of different kinds to hold everything in place. Between all this clutter on the ceiling there are pendant LED luminaires or LED strips put together to form rectangular frames and applied to align with the office furnishings. The colour white dominates the office spaces, the corridors, the office furniture. And yet wherever you stand in the office, you always find your attention attracted to yet another contrasting element. There are small black decorative frames mounted on a wall, a patchwork wall in one section with matching turquoise carpeting, built-in walls in a contrasting colour or with light-coloured wooden shelves and cupboards, room-in-room work or relax situations framed in turquoise and featuring soft grey materials, or classy, colourful washrooms with interestingly reflective wall surfaces.
Flexible conference rooms are designed in black or turquoise to differentiate them radically from their surroundings. That said, the interface to the rest of the office space is open or made of glass. This allows light to penetrate the space and prevents people feeling closed in, or the atmosphere in the room becoming too oppressive.
The lighting design throughout the office environment is indeed special, even though it tends to be based on one very clear "ingredient": lines of light. In many cases this is discreetly integrated into niches and, above all, where wall and ceiling, or wall and floor meet, defining and literally underscoring the concept of straight lines that runs through all interior spaces. With determination light makes its way, usually horizontally, along the room axes or sneaks in between louvred ceiling elements in the corridors. Rarely does it take a vertical turn. The neutral white light maintained practically throughout lends the lighting in the office spaces a somewhat functional and businesslike feel. This is relaxed here
and there, where light is used to enhance decorative cut-outs in walls and ceilings or to edge and frame other rectangular shapes that form part of the ceiling design. In the toilets the ceiling surfaces comprise backlit opaque glass, one of the very few examples of surface illumination in the offices. There is one further application of this kind, but on a much smaller scale, in one of the meeting rooms and in one small break room. Tile-like luminous surfaces with accompanying motivating buzzwords are suspended above the conference table.
The concept that has been realised here has resulted in turning RD Construction headquarters into a sterile white office environment. The interior offers sufficient structure and order to represent a modern-day construction company, invite clients for meetings to discuss plans and negotiate contracts, or to work purposefully on new projects. The white surfaces, the clean lines, and the cleverly integrated neutral white light that provides information and orientation and completes the picture, together generate a serious, trustworthy backdrop and arouse curiosity. This is exactly where the purposefully applied contrasts come into play. Like the lighting, and the way they harmonise with it, they are what eventually defines the look and feel of the overall office space.
The different materials applied, the changing structures, the decorative and sometimes even playful elements and the use of colour are what determine the unique flair of RD Construction’s office scenario. Focussed, functional work ethic is coupled with creative, innovative thinking; flexible work areas have been added to fixed workplace set-ups, and the wide range of contrasts and elements of interest reflect the image of the city outside. RD Construction have created their own, ultra-modern city of the future in a one hundred-year-old metropolis, in which the light is never ever really switched off and it is always necessary for one reason or another.
Project team:
Client: RD Construction (RD Group)
Architecture and design: IND Architects
