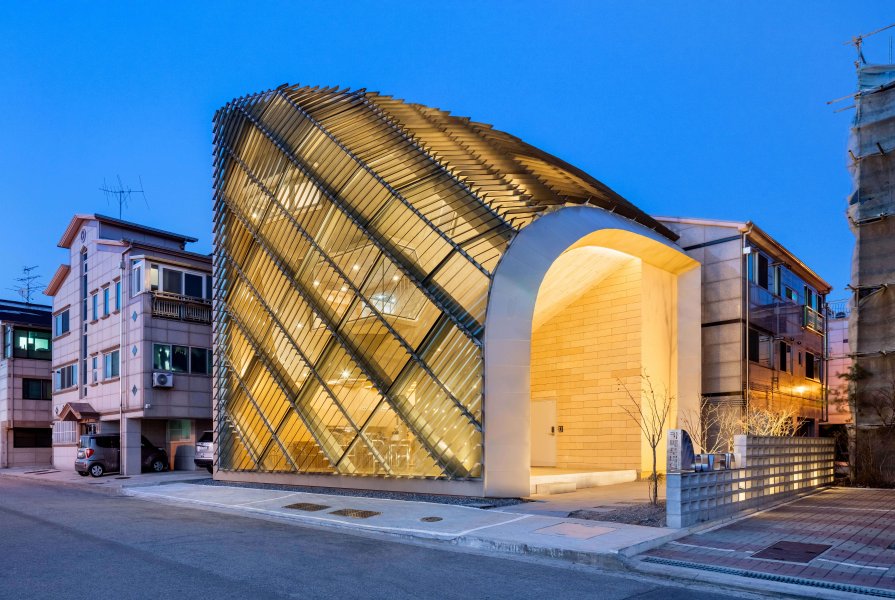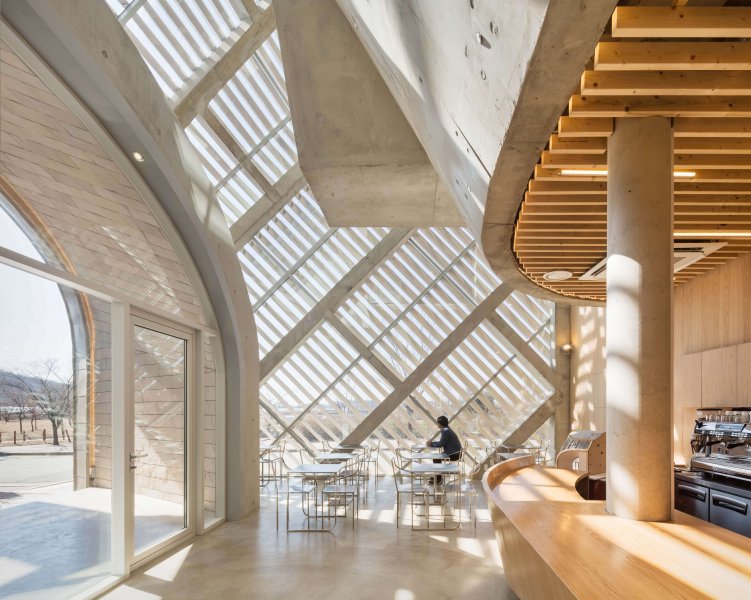One initially problematic aspect was that the plot was surrounded by other buildings on three sides and only open to the west, which is why the architects concen- trated on making effective use of this facade in particular. The goal was to have soft daylight in the open, transparent and dynamic café space on the ground floor facing due west. Given that the sun shines directly into the space as it is setting, the challenge was to restrict the influx of direct light from the west and bring in more light from the south.
The architects hit upon the solution of a clerestory on the south side of the structure that continues to the west-facing facade creating a curtain wall, which has become the building’s most striking feature. Inside the envelope, two massive curved walls bring natural light deep into the ground floor space all year round. The changing daylight washes the interior surfaces, and every movement of the clouds and the sun, as well as seasonal changes, are recorded on the walls and generate an atmosphere that thrives on a rhythmic pattern of light and shadow. The curtain wall facade is combined with a louvre system specifically designed to block out the summer sun and allow the warmth of the winter sun to penetrate the interior and enhance the building performance in general.
The features that have been cleverly pieced together to create this building in turn give rise to the very synergies that achieve the goal of using daylight and all the advantages it incorporates and offers as effectively as possible. Smart architects who have come up with a smart daylight solution.
Architecture and design: AND

