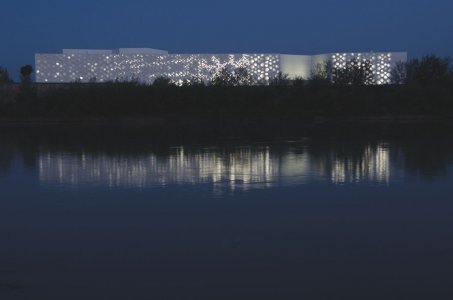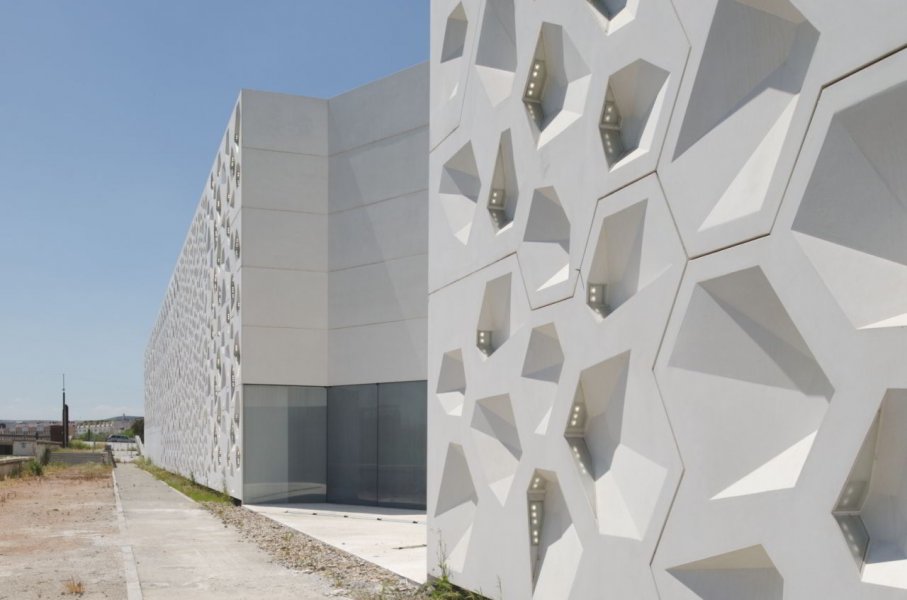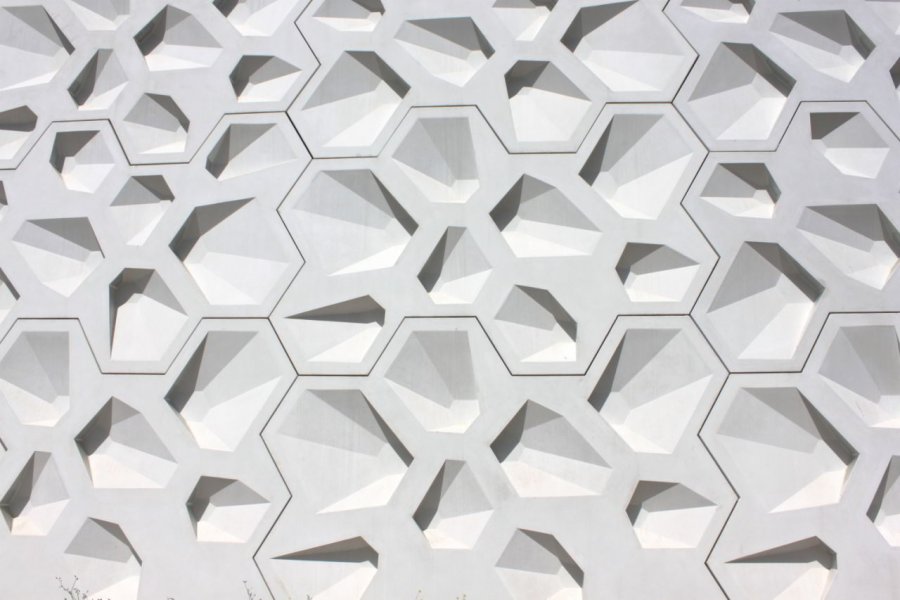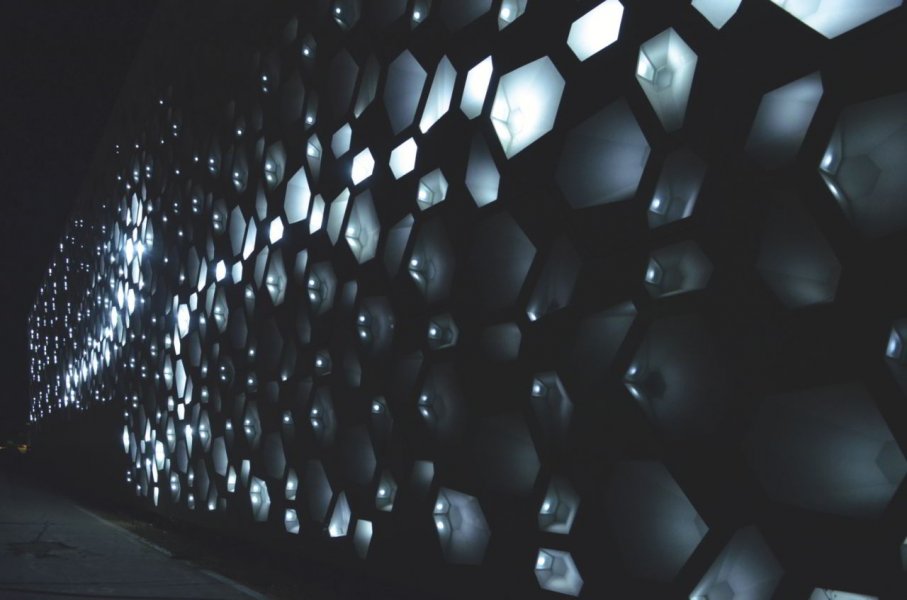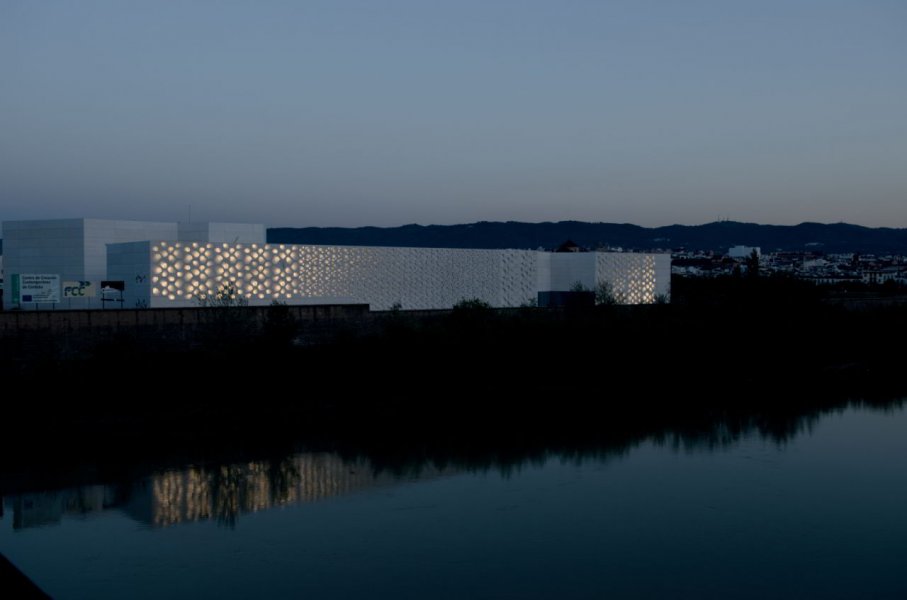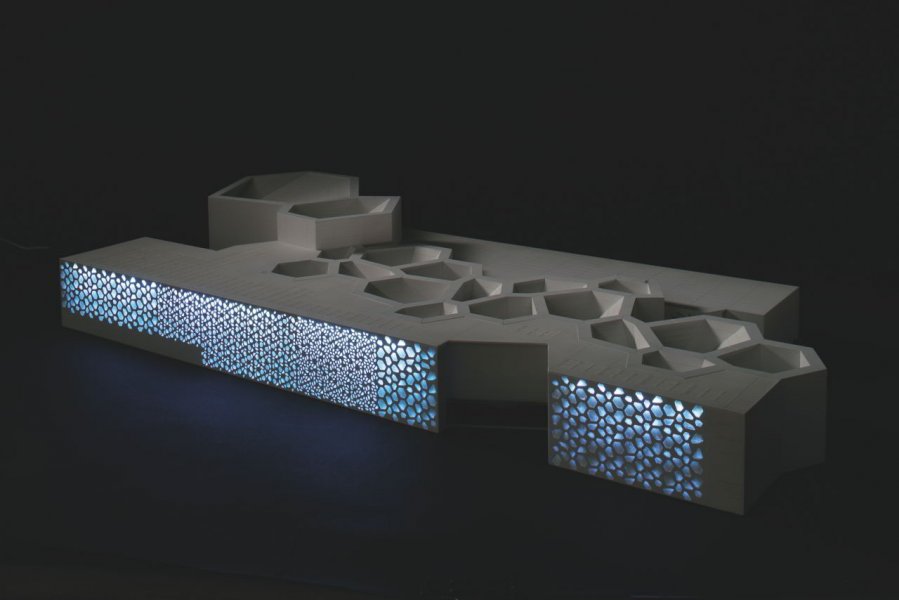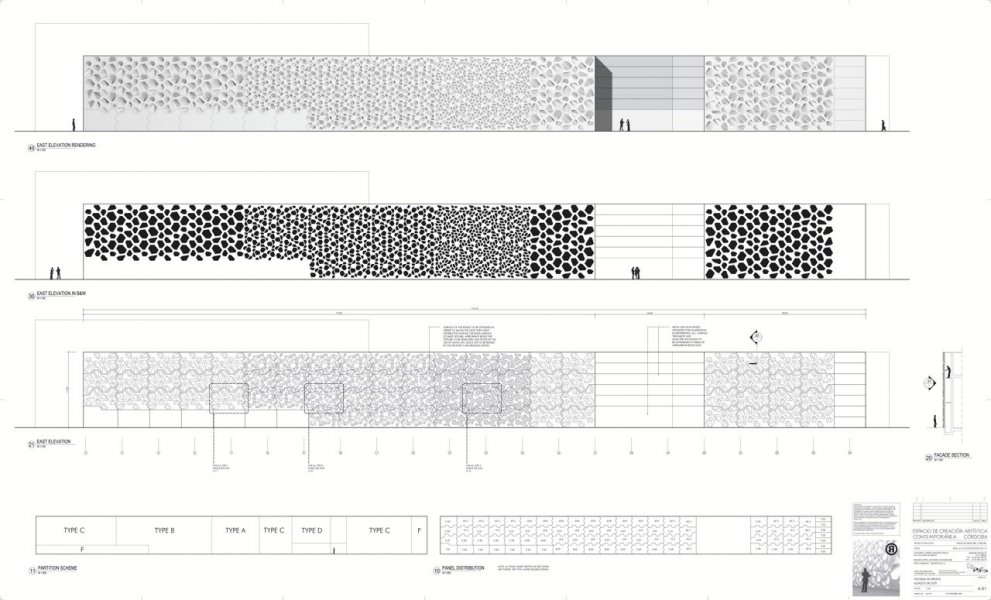Forget super ultra-high resolution, forget umpteen thousand densely packed pixels, forget practically endless series of datasets, or any strict patterns or grids – the C3A "display" is a very different story from its super high-tech relations in the form of smartphones, tablets, laptops or TVs. It does not burden us with light with a high blue content, is not switched on round the clock to provide us with something amusing to while away the time with, does not need to be protected against sunlight, and above all it is unassuming. Admittedly, we are not talking about a display in the classic sense, but rather about a light and media installation incorporated into the outer facade of the building.
In spite of its otherness quality, the facade is based on an ingenious design concept which was developed as the result of close and highly effective collaboration between the architects and a team of artists and media
architecture designers. The starting point for the media facade was an analysis of the significant inner structure of the building, which comprises a tessellated (mosaic- like) pattern of polygonal rooms. The interior walls are made of heavy concrete, which in turn further outlines the edges and the spatial layout; in contrast, some sections of wall have received light-coloured wood cladding and glass to allow light to penetrate the interior spaces. The architectural forms pull the ceiling down, generating – on the outside of the building, and at least visible from above – a series of "bowls". It is these very bowl shapes that give rise to the individual "pixels" that are scattered across the outer facade. The unique architecture accommodates a centre for media arts as well as a museum, a place where art can be shared, felt and experienced, where people come together, talk and discuss, learn, and educate and inform themselves – an ideal place, therefore, to install such a media facade for people to witness and enjoy.
The hexagonal, pre-fabricated "bowls" are distributed over the 100-metre long facade in an irregular pattern. Each of the 1319 different-sized bowls serves as a reflector for an integrated tunable-white LED light source.
By controlling the intensity of each light source individually, the bowls turn the facade into the envisioned monumental low-resolution grey scale display. In comparison to high-tech screens, the distribution of the bowl-pixels does not appear to be regular, and yet the observer experiences the media facade as unusually aesthetic. The number of bowls, the way each one is aligned, from which angle they are illuminated or how they fit into the seemingly random pattern on the facade, has all literally been decided by design. The overall surface is divided into sections,
in which the application of specific "pixels", how they are arranged and relate to one another, and the distribution density have all been precisely defined. Within each of the sections of facade the light is controlled to generate various resolutions. The designer or artist is free to reallocate pixels and patterns, and in spite of the extremely low resolution of the images and how they are spread across the entire surface, all motifs can be designed to be clearly identifiable. In the end, it is the cleverly designed structural system, both in the individual sections as well as in combination across the whole facade surface, that enables the outer skin of the buil-
ding to become a media facade.The massive concrete surface designed by the architects has been transformed into an attractive communication interface, realised with the aid of pre-fabricated elements made of fiberglass- reinforced cement. During the day, the facade shows a three-dimensional landscape with no sign of being a media facade. Additionally, this tectonically modulated surface topography is characterised by a playful composition of light and shadow that constantly changes with the movement of the sun. Only after dark does the illuminated facade turn into a communication medium derived from the architecture that shapes it.
The key features of the C3A media facade are its adaptability and versatility. Added to that is the fact that, thanks to the close collaboration between the architects and the media designers, the appearance of the media facade by night is an excellent reflection and further development of the architectural forms – especially the interior architecture – and how they interact with one another. This seldom works as well as it does in this project. Of course, there is the disadvantage that images and motifs rolled across the expansive surface in low resolution are not so easy to read close up. For this reason, the media facade has been realised on the longest of the outer walls, which actually faces the city and the river and is thus designed to be visible from a distance. Many artists are expected to visit the centre, and the Contemporary Arts Centre will be staging a large number of exhibitions and events over the coming months and years – ample opportunity for the media facade to play a role. The only question that remains is that of safety: special C3A simulation software controls the switching of the LED sources in the bowls – which might be a touch too tempting for anyone who would be only too happy to hack into the system and control such a huge, media surface with audience appeal and use it for their own purposes. In fact, it is probably the pleasantly "retrograde" minimalism of this media wall that actually saves it from harm or interference. The likelihood of flickering smartphone and computer displays in widespread use falling prey to such a hacker attack is, however, far higher than any attempt being made to interfere with the artistically designed and periodically activated C3A communications screen.
Sometimes it makes you wonder what it is that makes a project so special and attractive and worth talking or writing about. Based on the field of experimental science known as neuroaesthetics, it is the possibilities of interpretation in particular that enable the viewer to see what conveys to him a feeling of understanding and pleasure. The lighting design incorporated into this facade offers this degree of freedom. The pattern is not contained in a fixed grid. The luminous intensity of the light sources seems to vary naturally like the play of light on water. What we see are not light sources but lighting effects, some strong and concentrated, some soft and wider spread. That is sufficient to make this facade special without having to resort to the use of colour, brash dynamic lighting or compulsive media content.
Just naturally aesthetic and free from constraints.
Project team:
Client: Junta de Andalucia en Córdoba (concept development & design) / Nieto Sobejano Arquitectos (planning, artistic site supervision) / FCC Construccion S.A. (software)
Architects: Nieto Sobejano Arquitectos (architecture & project partnership), FCC Construccion S.A. (general contractor), Iluminación Lledó S.A. (construction of lighting facade system), Marie Banatre, Johann Christoph Bätz, Jan Edler, Tim Edler, Christoph von Mach, Daniel Mock, Malte Niedringhaus, Ulrich Pohl, Christian Riekoff, Stefan Tietke, Christoph Wagner, Markus Wiedauer
Lighting design: realities:united – studio for art,
architecture and technology; www.realities-united.de
