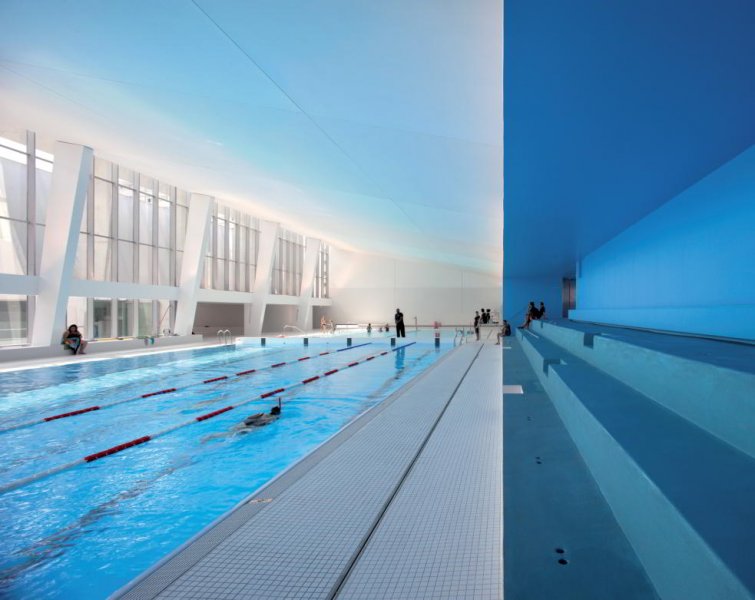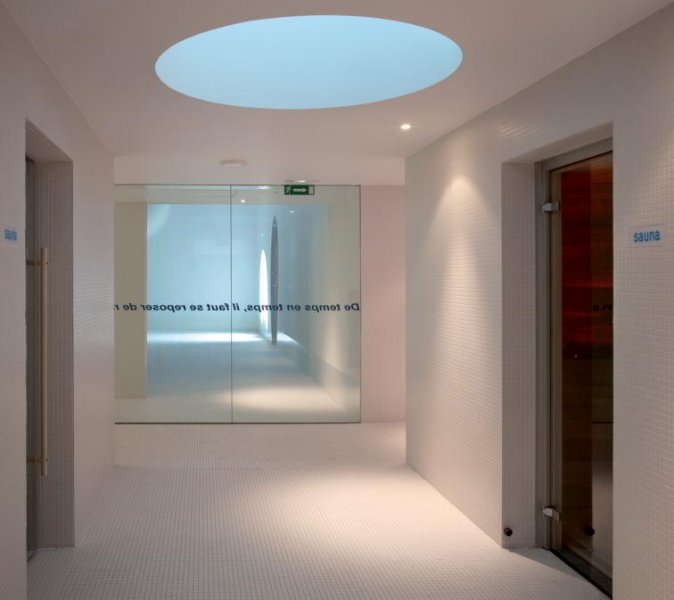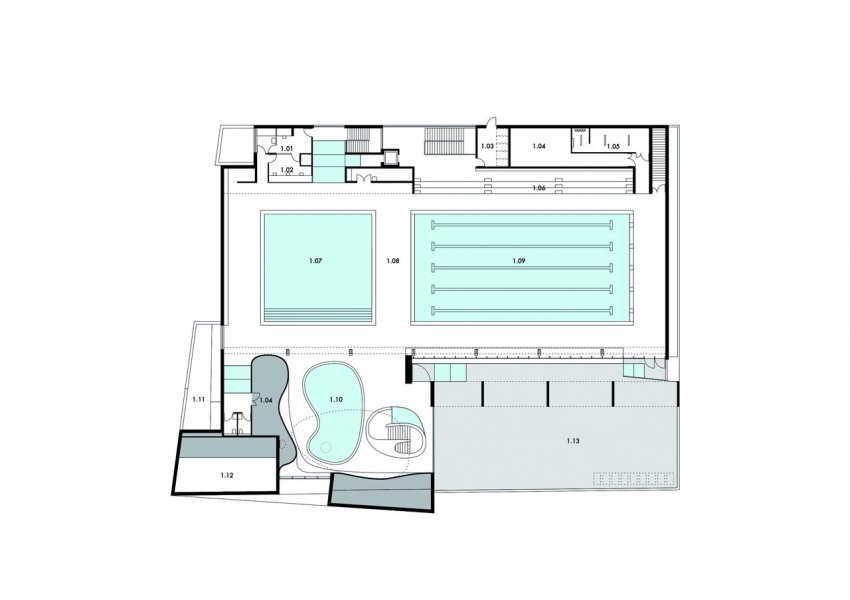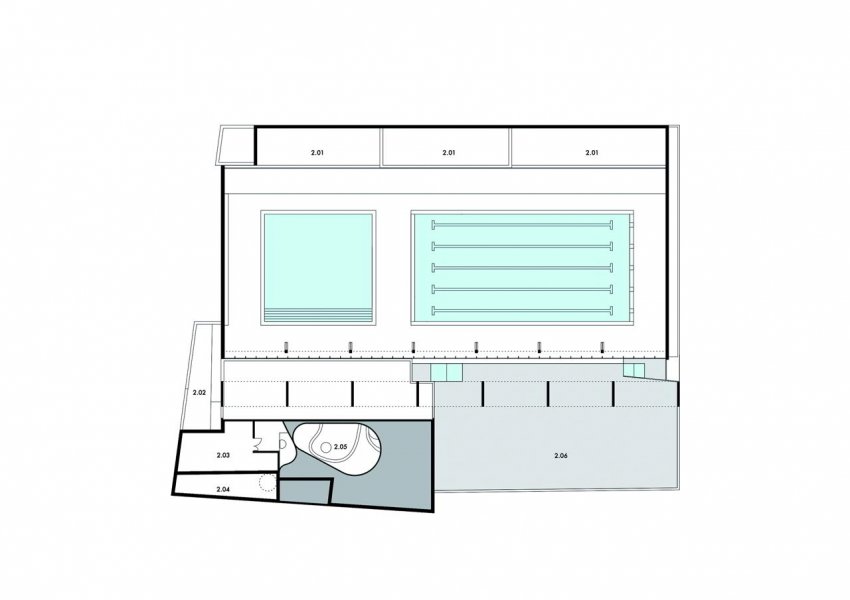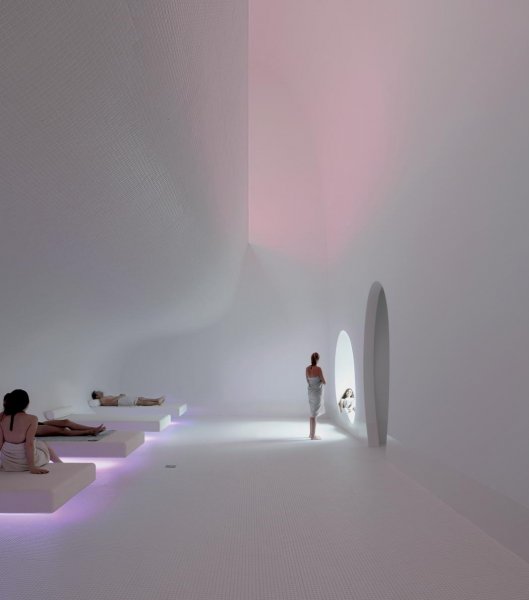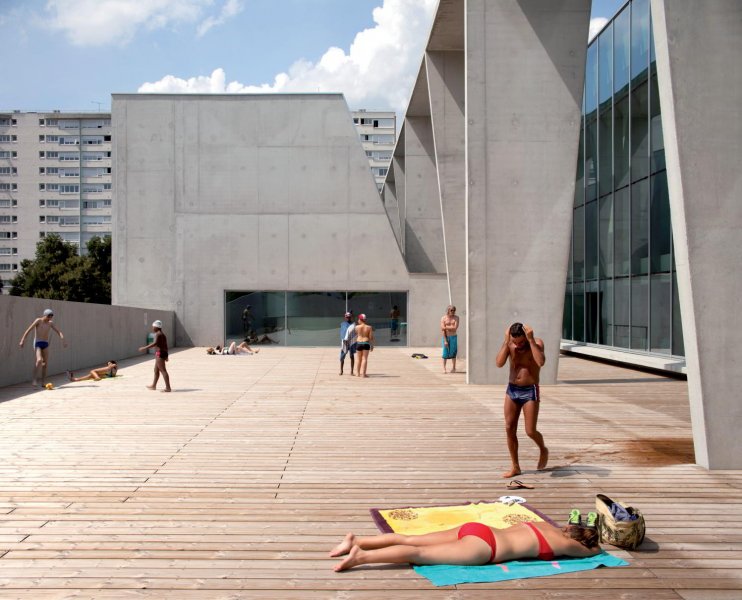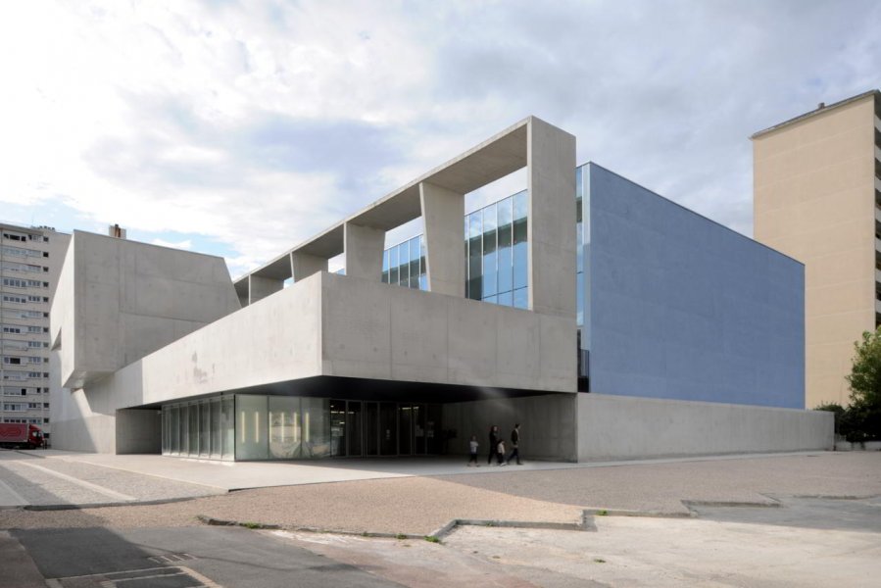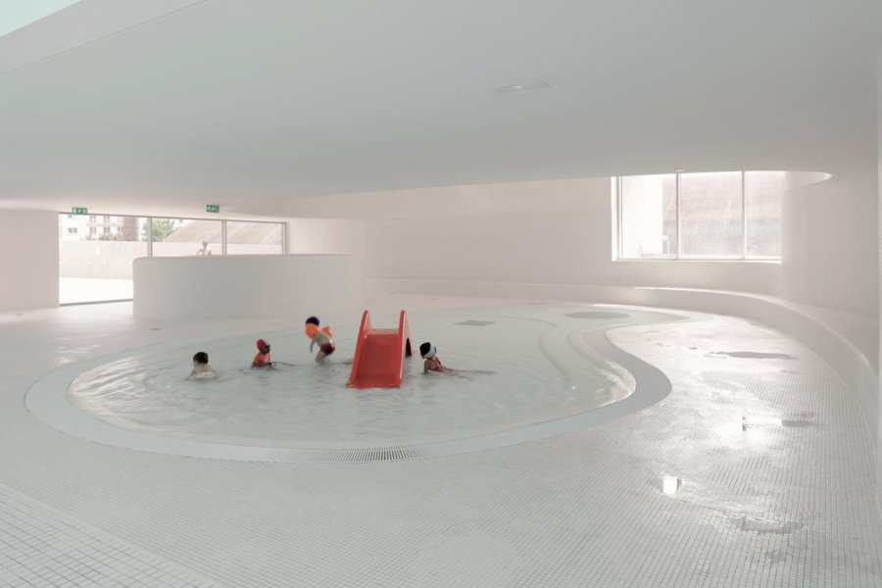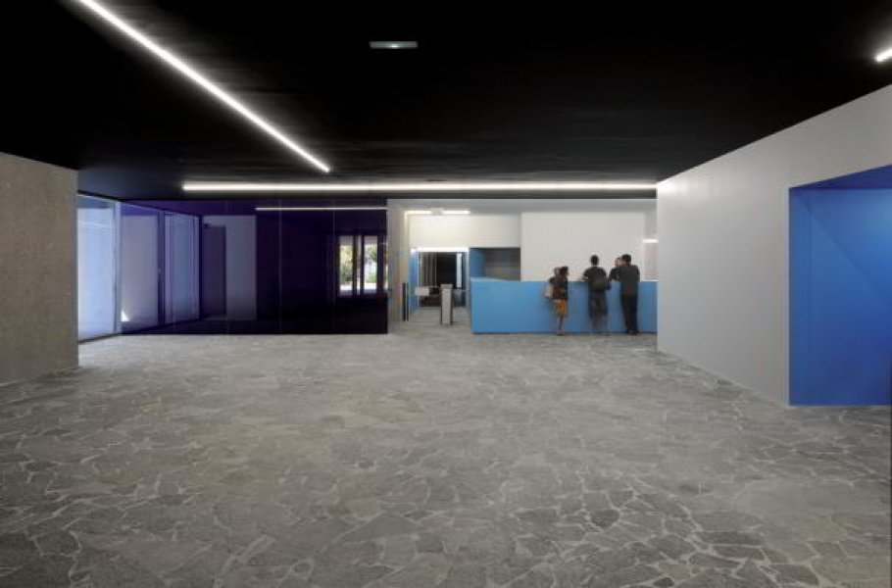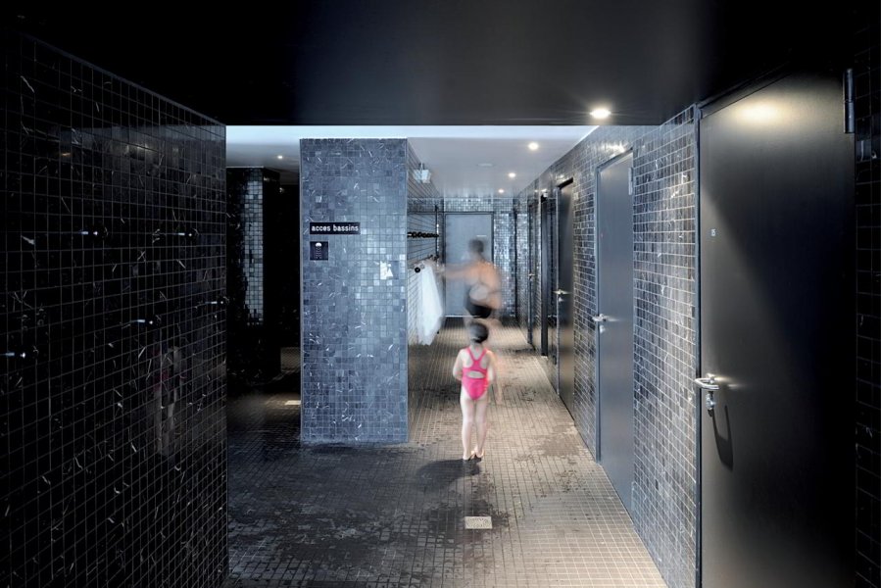The "Piscine de Bagneux" is located in the middle of town. Surrounded by colourless apartment blocks, the building is clad with typical, light grey concrete and fits in perfectly with this backdrop. It is only at second glance that one becomes aware of the lines, forms, glazed surfaces and, above all, the entire interior. The completely renovated interior of the sports facility and family swimming pool is flooded with natural light, which is reflected by the different room surfaces as well as by the water. And what we find here since the complete refurbishment and the addition of a new building section is in clear contrast to what is going on on the "surface".
For unlike gloomy unchartered deep-sea waters, the new baths receive sunlight that penetrates to the bottom of the pools, rendering the space as a whole bright and inspiring rather than dark and threatening. The architectural qualities of the outside of the building compared to the inside are as different as the dark depths of the ocean compared to the clear, fresh blue we associate with the South Sea: drab, grey facades vis-à-vis tiny white mosaic tiles. Dark colours are balanced by ever-changing daylight quality light, water reflections and different shades of blue. Continuous lines are broken up by softly contoured forms. Right angles are replaced by curves, and vertical or horizontal surfaces are complemented by sloping ones.
The image of the somewhat outdated public baths had clearly suffered and needed to undergo significant changes. To this end, the urban community comprising a number of towns in the region South of the Seine commissioned the French architects Dominique Coulon et associés to undertake the renovation work. Their idea was to base the new image on a reworked version of the original brutalist architecture realised at the time to save time and money. The large, elongated building which contains two swimming pools was completely renovated and received a new outer skin and a huge south-facing glazed facade, in front of which a series of concrete arches are positioned as a form of permeable solar protection. The extension has also been added to the south-facing side of the structure which, thanks to its orientation and further glazed surfaces likewise receives large amounts of daylight.
And yet it is not the fact that the structure itself is flooded with light and features contrasting architectures that makes the renovation project so unique. In order to break down the severity of the suburban surroundings, and enable users to leave this impression behind them when entering the baths, the architects have resorted to other means. In the entrance area on the ground floor of the extension white light picks out the different shades of blue, making people of all ages even keener to take a cool dip. Light and colour complement each other and evoke an atmosphere reminiscent of the seaside. The shower area and the toilets feature dark tiles and receive artificial light from above. There is some daylight in this cave-like wet space, but very little. Only when people using the baths venture out into "deeper waters" do they enjoy the experience of being “under open skies”. This is the feeling they get when they enter the indoor swimming pool space. Thanks to the glazed façade the pools in the old part of the building are sunlit. The natural light is reflected by the clear water and the white walls: the overall space is light and airy. Over the course of the day, the sunlight moves slowly northwards across the space, the water sparkling and glowing in different shades of blue. The stands where friends and fans can watch swimming competitions blend in perfectly with the set-up: they are painted in a darker blue, continuing the flow of colour from the pool, which is separated only briefly by the white promenade and the white vertical surfaces. The stands are a modern interpretation of a grotto carved into a rock face; in effect, a spatial element inserted into the indoor swimming pool space. In contrast, it faces a spacious sun deck with wooden flooring, designed to be perceived as a beach area. Sunlight falls on the series of concrete arches, which in turn cast shadow across the area.
The "beach" borders on the kiddies’ area, which is housed in the new extension. All surfaces are white and reflect the incident daylight which pours in through the large windows. Round, organic forms not only aid to soften background noise, but contribute towards generating the feeling of being safe and sound in a soft, flossy cocoon. The floor of the pool contains a "bull’s eye window". The ripples of water and the movement of the children playing in the pool give rise to continuously changing lighting effects on the floor below.
The wellness area is housed on the ground floor in the new extension. The space features high ceilings, curved walls and further undulating surfaces. White is used practically exclusively, supporting the feeling of calm and clarity the users are seeking to be able to relax. The different rooms are connected via glazed passageways, which in turn allow the natural and artificial light to infiltrate the entire area. Coloured lighting and the view into the landscaped garden support the mood and atmosphere. When applied from beneath the relax loungers, coloured light makes the loungers and their users appear to be floating. Seeping into the lower spaces from behind the curves in the ceiling, soft, coloured light is spread across the ceiling, sufficiently present for users to be able to perceive it even with their eyes closed. Stronger, more intense luminous colours are used in the saunas to add a touch of relaxation to the steamy atmosphere.
In the "Piscine de Bagneux" renovation project light played a central and essential role in all areas. It enables and supports all the architectural measures undertaken. This is further realised through the purposeful interplay of opposites, lending new forms and colours to existing structures and materials. In the Paris suburb of Bagneux the designers have succeeded in changing a sad-looking urban structure that had been created in the past and had lost so much of its spirit and significance so that on the surface it remains true to its rough roots, but on the inside celebrates life, fun and emotions – and is willing to play its part in contributing to making the community a cool place to live and hang out in. Comparable in a sense to 60 years ago when Bagneux also experienced a big boom during the industrial rehabilitation of the area.
Client: Communauté d’agglomération Sud de Seine
Architects: Dominique Coulon et associés – Dominique Coulon and Benjamin Rocchi + team Arnaud Eloudyi, Sarah Brebbia, Gautier Duthoit.
