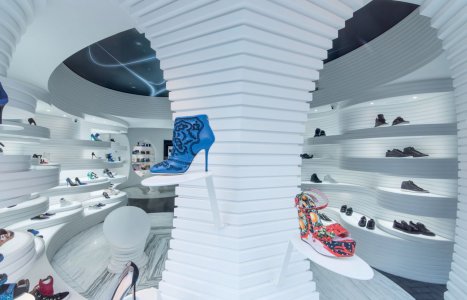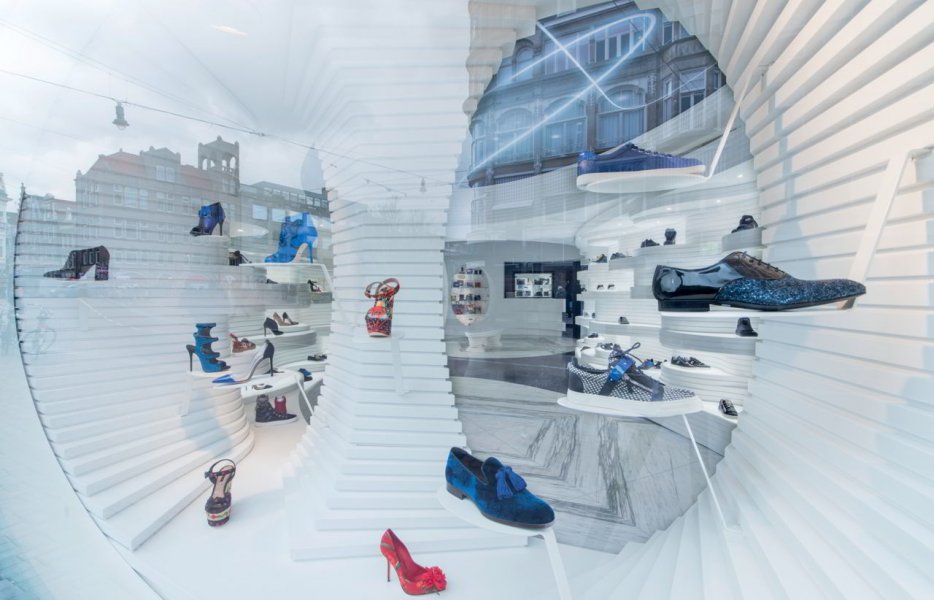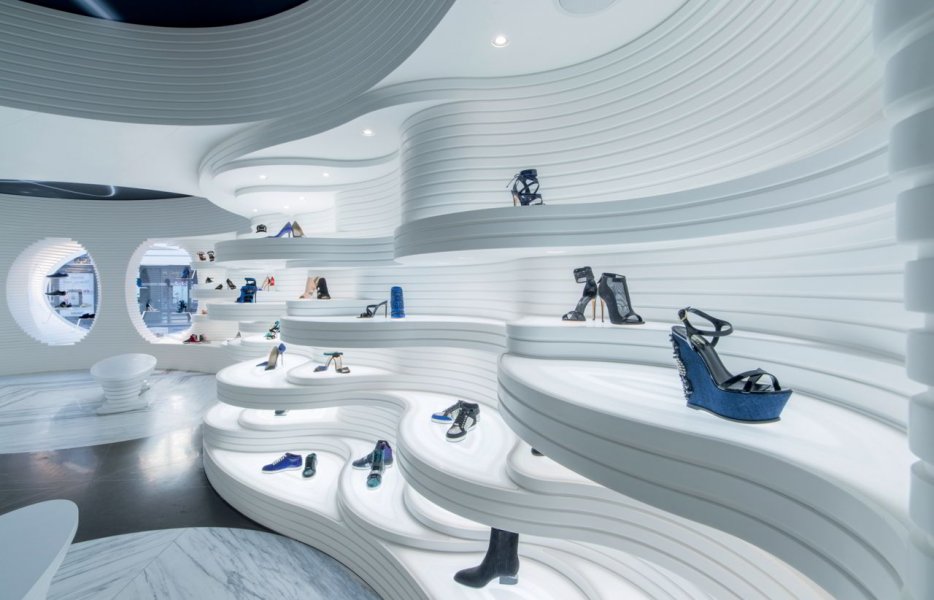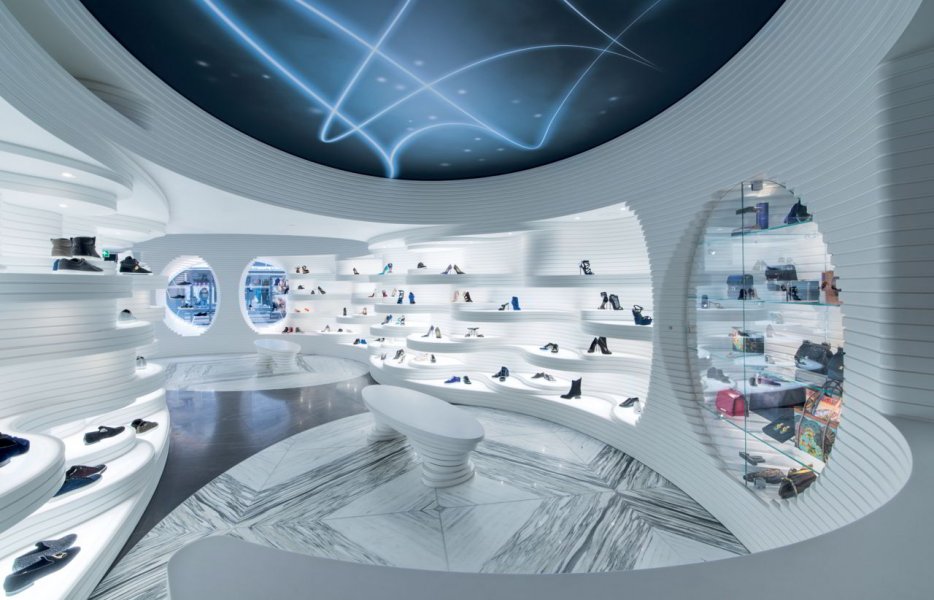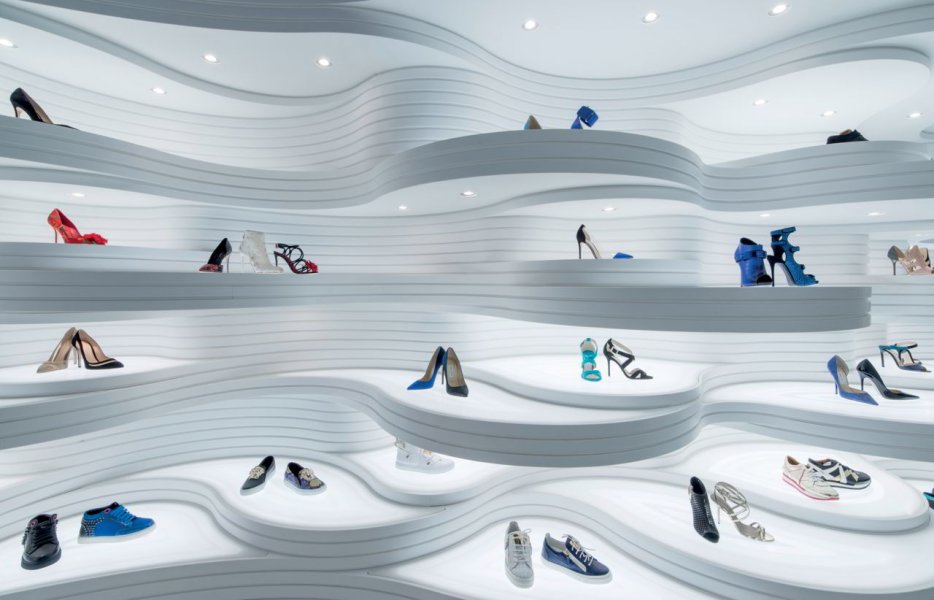Shoebaloo’s stores stand out thanks to their exceptional interior design that combines elegance with daring, and thus reflects the brands on offer. Alongside stores in Amsterdam, branches are also located in Rotterdam, Utrecht and Maastricht.
The new Shoebaloo flagship store in Amsterdam, which actually comprises a men’s and a women’s shoe shop next door to each other, is situated on Koningsplein, a prominent square in the centre of the city. The historic inner city is characterised by an interwoven structure of individual plots. The new facade of the listed building that houses Shoebaloo, reinforces this individuality. The translucent glass front features an elliptical bright white display window that simply cannot be ignored on the otherwise relatively dark street. The message is clear: this is more than just a store. The display window glows invitingly, and for all those who succumb Shoebaloo offers a spatial experience where shoes emerge like precious treasures, displayed at varied heights on curving translucent surfaces, with integrated lighting.
The store comprises two elliptical spaces that gravitate towards each other in the centre of the space. At the rear is the counter and a large vertical elliptic showcase, both integrated into the flowing contours. Behind the counter there is a smaller display case that houses accessories. The freestanding mirrors and seating elements were custom-designed for the project.
The flooring is composed of book-matched marble slabs. Two ellipses made of white marble feature black veins, and the central section, where the elliptical spaces start to merge, features the same concept in reverse: black marble with white veins. The ellipsoidal ceiling is dark and lends the entire store a Deep Space Nine feel. A pattern of fluid, bright, glowing lines twist through the starry sky like trails left by spaceships. The shoe shopper steps from the historic and busy city centre of Amsterdam into a futuristic space that could not be more different from the Dutch city increasingly more tourists are delighted to flock to.
The sinuous walls are clad with layers of pure white acrylic solid surface material, generating the impression that the space has been carved out of one piece of material. The architects opted for this solid surface material because it allowed them to work in all the defined details and lends itself to seamless integration on site. Continuing the play of lines in the walls, the displays are fashioned from thinner layers of a translucent version of the same material and illuminated using 9.6 watts per metre LED strip lighting. The LEDs are spaced at five centimetres and have a colour temperature of 6000K. LED downlights (4000K) integrated into the underside of the shelf displays provide the lighting for the shoes. All the lighting can be dimmed to adjust the lighting level to suit the desired atmosphere or the time of day.
One gets the feeling that the designers truly enjoyed developing and expanding on the concept for this unique store. Viewing – or even purchasing – luxury footwear may not appeal to everyone, or their purses, but experiencing the space and the effort that has been invested into creating the two richly textured environments and their boldly contrasting yet complementary styles is an opportunity not to be missed. The feedback from the client and shoppers has been very positive. Say no more.
Project team:
Client: Shoebaloo B.V.
Architecture and design: MVSA Architects, Amsterdam/NL
Project architect: Harry van den Berg
Project team: Jutta Groosman, Jurgen Codfried, Mark Ohm, Ana Carmen Gutiérrez Narvarte, Roberto Bonilla (model)
Products applied: Lumoluce, Ansorg
