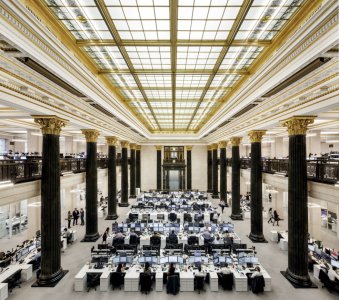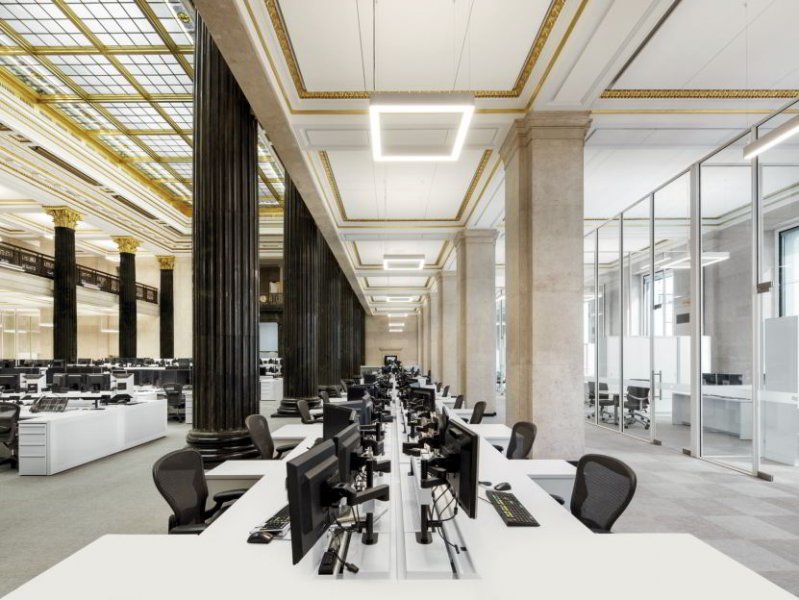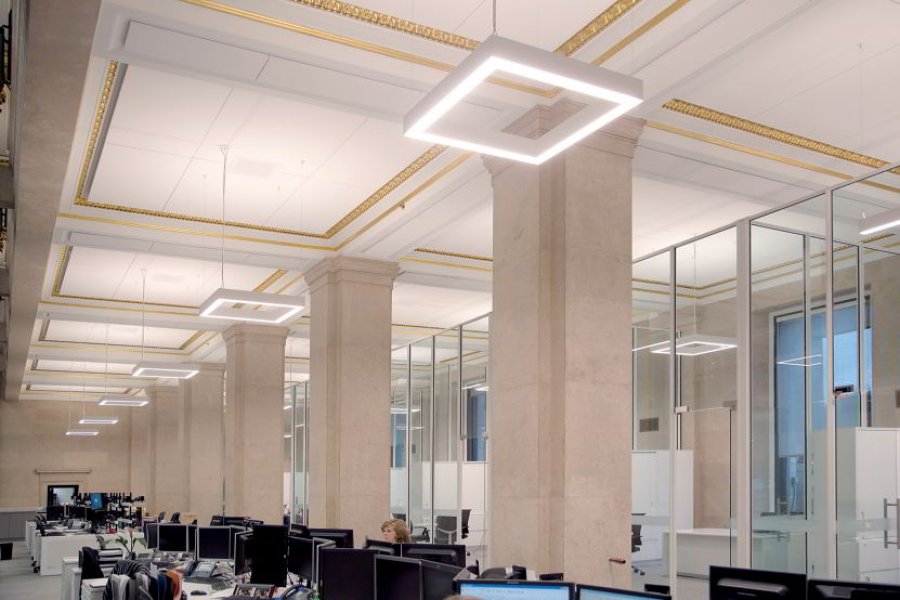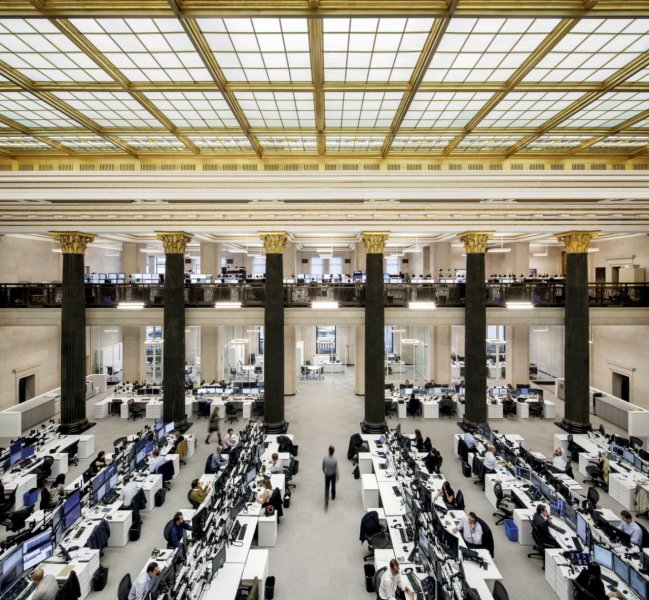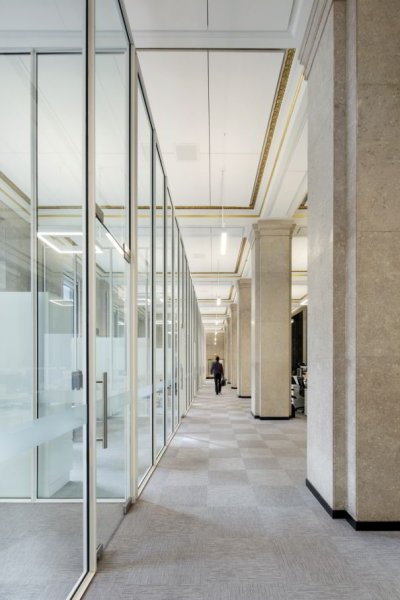It had been 20 years since the trading floor had witnessed any form of renovation. Its design was accordingly out of date, the lighting design left much to be desired for various reasons, and the working atmosphere was inappropriate to the state of being dark and uncomfortable. The Board of Directors at the bank felt compelled to react: plan to move to a completely different building or undertake architectural and design measures to amend the situation. The 24-storey office building dates back to 1913, at least this is when work was begun on it. Completion was in 1931, after three phases of construction, when the final floor was added. The trading floor is located in the eastern section, which was part of the second construction phase from 1923 to 1926. The trading floor features high-quality materials and special architectural elements: columns, marble cladding on the walls, a ceiling lavishly decorated with gold leaf and a large skylight. Despite these rich details, the exceptional heritage space remained unspectacular, and uncomfortable. With the goal of realising a "subtle intervention" out of respect for the protected historic building fabric, the architects and designers accepted the conditions and the challenge to create a bright, friendly, comfortable and technically modern place of work in which typical lively stock-exchange floor trading activities can be pursued in future. Undertaking any form of modernisation in existing historic architecture can be challenging in many respects. Also when it comes to the lighting design.
In the case of the latter, one would have thought that the large skylight would have provided the perfect basis for allowing daylight to penetrate the space. But for some reason this idea was struck from the list in the development phase when planning was underway to build the extension. A roof construction was built over the skylight, eliminating any view outside and preventing incident daylight. A lighting system was installed between the glass and the roof structure, delivering an uneven spread of dim artificial light to the space below. Workplace dividers made of opaque glass prevented a better distribution of the little light available, and even opening the hall up to the west to allow natural light in made little difference to the gloomy atmosphere.
When developing a lighting design concept for the renovated trading floor space, the designers first considered what changes could be made to the skylight as the dominating feature in the space. It was still encased in the roof construction that rendered it so dim and gloomy. The skylight first underwent a thorough cleaning and some restoration work, and then received a completely new lighting concept. LED floodlights with a colour temperature of 4000K were mounted between the glass and the roof structure. These are focussed on the underside of the roof and make for a daylight atmosphere when viewed from below. Linear LED luminaires with a colour temperature of 3000K are also mounted behind the frosted glass, but directed downwards into the hall. This provides the necessary functional lighting for the employees at the workstations in the main hall, who feel comfortable and at ease in the deceivingly authentic daylight aura created by the new skylight solution.
The lighting concept for the skylight is complemented by pendant luminaires applied in the peripheral zones at ground floor and first floor level. These spaces aslo accommodate workplaces, which are now separated from the rest of the trading floor by transparent glass partitions. The pendant luminaires either take the form of simple short linear fixtures applied along the corridor spaces or rectangular framelike design luminaires in the
closed office spaces. Linear luminaires mounted on the balustrade on the upper floor illuminate the historic materials and gilded finishes on the ornate ceiling elements and lightly wash the renovated skylight from below.
The newly installed neutral white diffuse LED lighting in the ceiling provides some contrast to the warm historic materials such as the gold leaf and other exquisite design details. Thanks to the new transparent glass partitions between the workspaces in the peripheral zones, light – including the daylight from the east facade – can penetrate the entire space. The combination of diffuse skylight illumination and natural light now fills the magnificent hall and all office spaces with new energy. The bank headquarters, and in particular the trading floor in the former Sun Life building, is extremely important for the National Bank of Canada given its central location in Montreal and the history of the remarkable building. The trading floor is the financial institution’s nerve centre, and is in fact the largest active trading floor in Quebec.
Interesting, when you consider that the decision to renovate the existing architectural space and to redesign the lighting was almost dismissed in favour of moving out of the dismal, uninspiring facility. What close collaboration between architects and lighting designers can achieve has been clearly proven in this project.
The result is most definitely reason enough to stay. In a nutshell, the challenge the lighting designers from Ombrages were faced with involved developing a concept that would do justice to the historic architecture as well as fulfilling the needs of the given volume of space. Banks are frequently housed in large-volume spaces. The concept is nevertheless to remain transparent and visible without revealing too much internal know-how. Everything here revolves around capital. Capital underlines the long tradition of success as much as it does the modern ways of dealing (literally) with it. But the ways and means this is achieved prefer not to be in the limelight. Taking a closer look at the project and the new lighting concept after renovation, it very quickly becomes clear that this was the underlying approach.
High-ceilinged rooms bathed in light, realised by means of an artificial sky, enabled the designers to waive the need for any additional task lighting. This is not entirely without risk, given that diffuse lighting tends to be associated with a dull or uninteresting atmosphere. The luminous intensity accordingly needs to be relatively high, in this case especially with regard to the large central hall. On the upper floors, which have lower ceiling heights, it was necessary to apply pendant luminaires. Some of these are direct/indirect versions of the luminaire, applied to illuminate the historic ceiling cassette and add visual tension.
All in all, however, the colours applied – black columns and gold ornamentation – compensate admirably for the otherwise lack of contrast.
A laudable project, resolved from a lighting design point of view in the modern sense in historic architecture.
Project team:
Client: National Bank of Canada
Architecture: Architecture49 – Alexandre Sauvé (lead architect), Alexandre Landry (design architect), Nicoleta Dan-Ferenta (project manager), Pierre Baillargeon (supervising architect), Louis-Pierre Hubert (site supervisor)
Associate architect: Robert LaPierre
Lighting design: Ombrages (formerly Éclairage Public)
Engineers: Bouthillette Parizeau (m/e); NCK (structural)
Products applied:
Lighting: Lumenpulse (fixtures); Lutron (controls) Glass partitions: Muraflex
