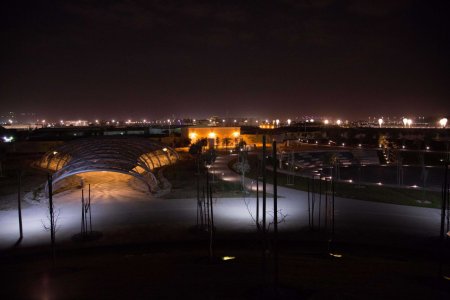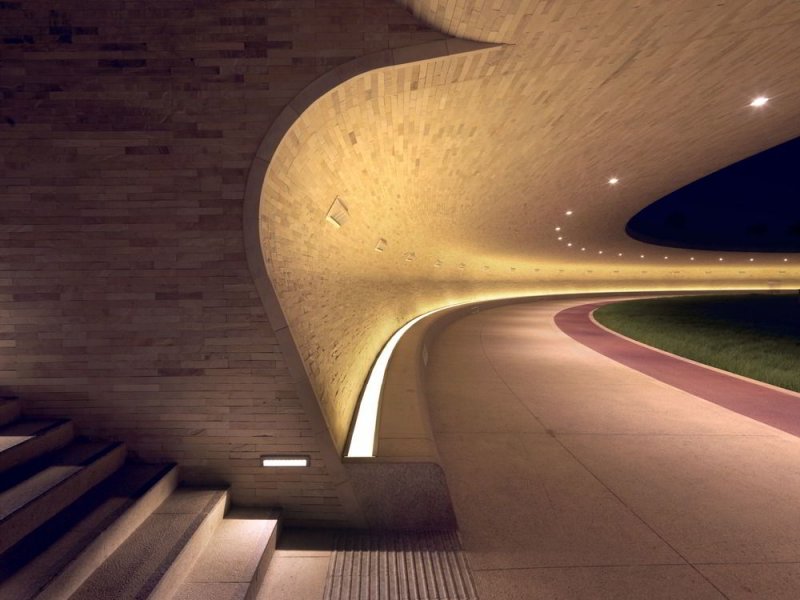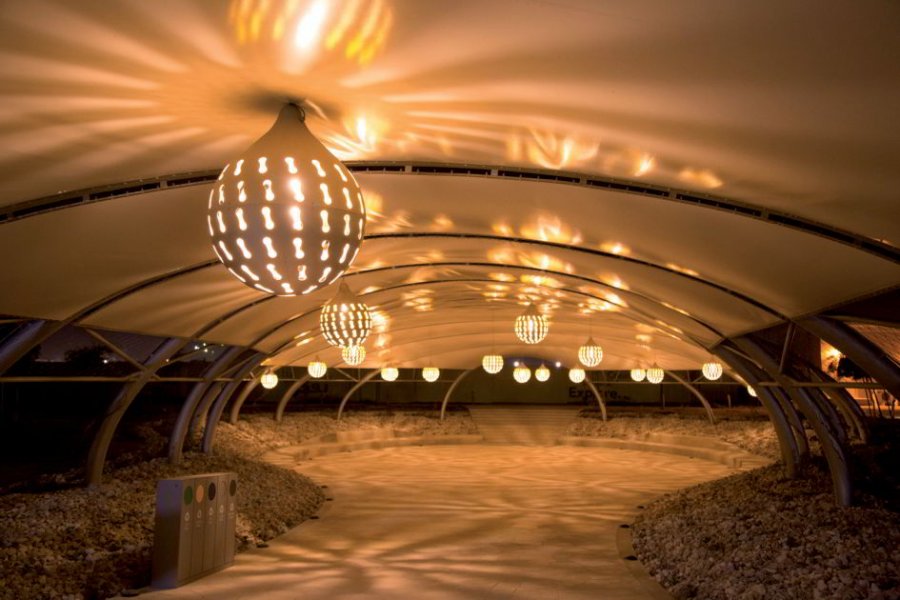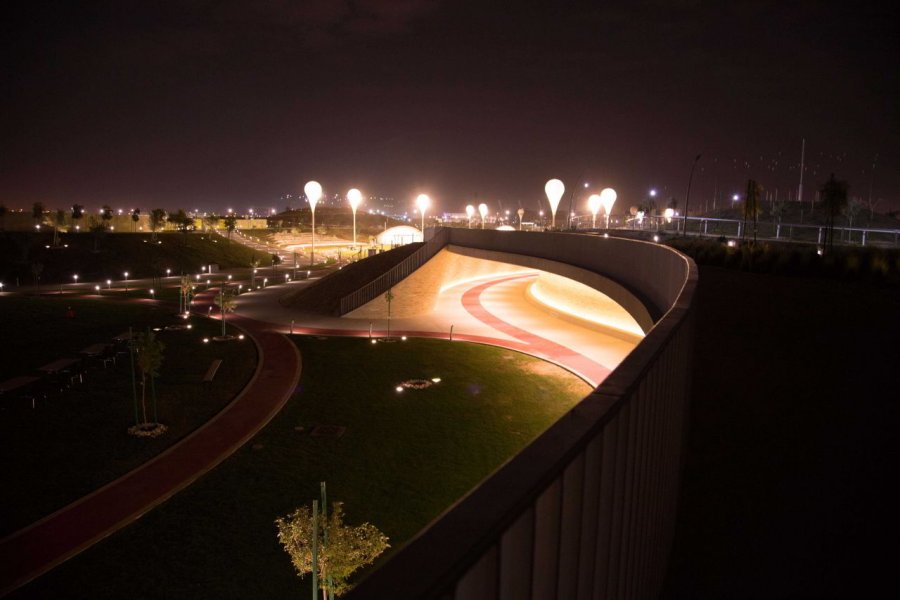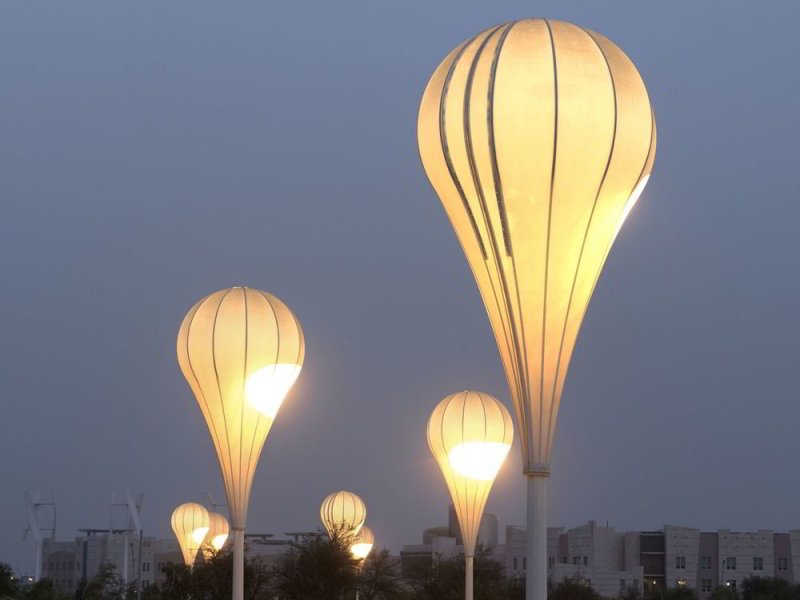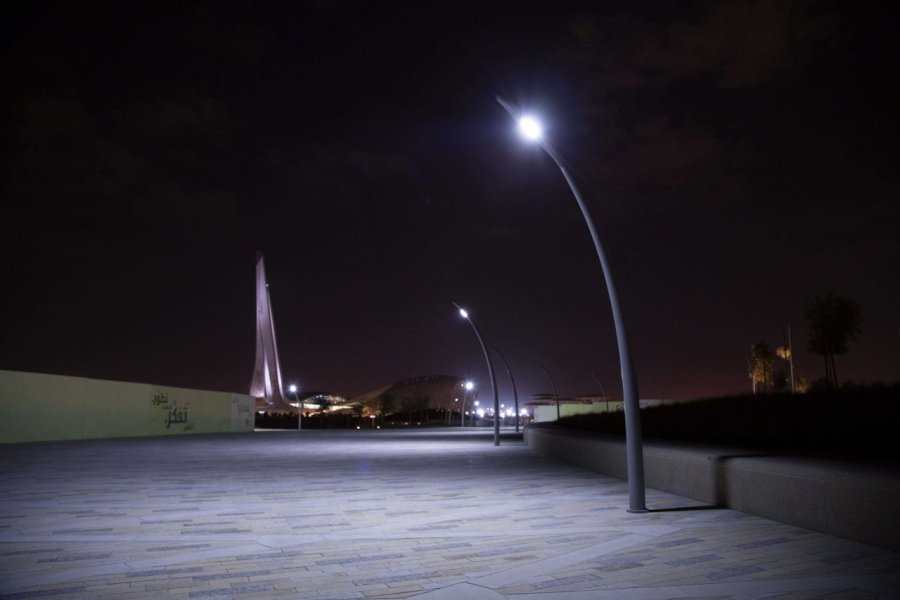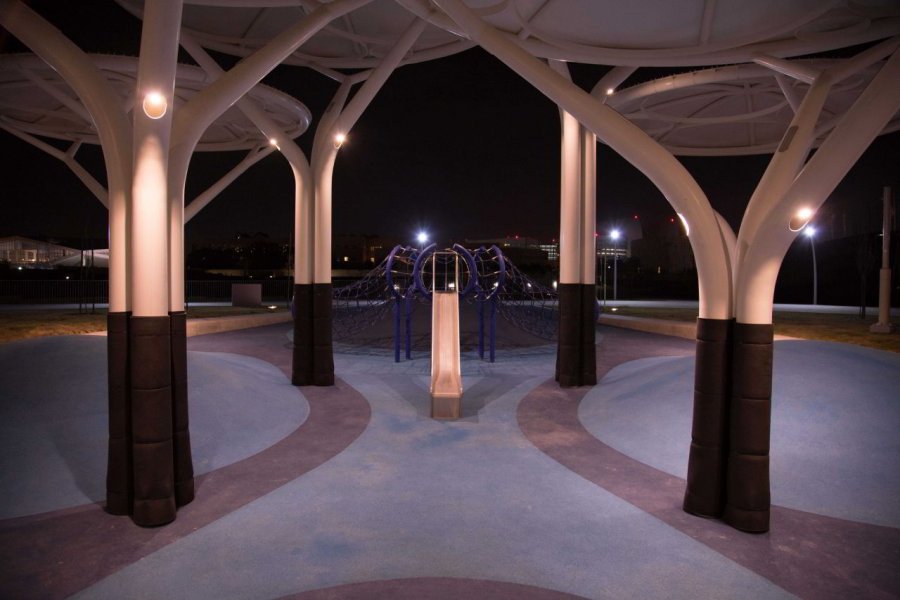Oxygen Park is a public space designed as part of the larger complex of Education City in Doha. It has been created with the local community in mind, providing an open space in which to exercise, rest, and play. It took approximately ten years to realise the park project, which was highly complex from the start, a fact now hidden behind the seamless result. Oxygen Park is a man-made "green lung" with a design inspired by nature. It is an antidote to the generic indoor gym environment and helps people to get back to nature, while fostering social engagement and promoting active, healthy lifestyles.
The project landscape was inspired by rocks eroded by the wind, and fluid land formations typical of the desert. The paths and running tracks are embedded in the topography to create an exciting training ground with looping tracks, cooled tunnel segments, and steep hills. Night-time lighting together with refreshing water features, provide an attractive setting for evening sports activities and individual workouts during the cooler hours of the day. Partially buried underground, the curvilinear canopies provide protection from sunlight and heat during the daytime, and serve as running tracks. In a nutshell: the architectural programme for Oxygen Park features shaded running tracks, subterranean pitches for team sports, equestrian facilities, as well as recreation and meeting areas.
To ensure that this beautifully landscaped space is equally inviting at night time, the lighting is designed to enhance safety and comfort, while at the same time revealing and celebrating the organic shapes of the architectural elements without overpowering them. Nature was the main source of inspiration for the lighting designers, which is evident in the lighting effects created in the various areas. The lighting scheme encompasses all the landscape areas including the internal circulation routes and small so-called "folly" buildings.
The running tracks
The running tracks extend over a distance of approximately 800 metres in total. They wrap around the three main "ground bowls", two of which are used as sports pitches. The third one is designed for hosting general entertainment activities such as concerts and open-air events, and is shaped like an amphitheatre. The running tracks are highlighted by one of the most distinct lighting features of the lighting scheme: integrated linear LEDs that graze the inner side of the canopy over the running tracks. This solution embraces the curvaceous morphology of the landscape while providing an attractive space for exercising. In order to follow the curve of the wall the LED strips were mounted at an inclined angle inside the niche, while intricate detailing ensures the temperature is maintained at a suitable level so as not to cause damage to the LEDs. The lighting levels at night are supplemented by a discreet row of recessed metal halide downlights to provide a "light from above" component. The canopies make for a never-ending play of reflections and light. During the daytime, a combination of reflective and matt tiling for the cladding on the canopies provides the basis for interesting patterns when the sun is at a low angle. The glowing tiles give rise to an illusionary sense of movement.
The balloon-shaped feature lighting
To provide general lighting from above, but without using a conventional pole plus bracket solution, which the architects were not keen to do, the lighting design team came up with the idea of balloon-shaped luminaires. The luminous balloons appear to be floating above the subterranean grounds while casting functional light onto them at the same time. Their presence and attractive design add a touch of playfulness to the setting and, as balloon-based objects, they are reminiscent of air and oxygen. Furthermore, they have a certain landmark quality and are visible from afar. This was a far more appropriate solution given the open landscape of hills and subterranean pitches. High poles would have dominated the nightscape in an unpleasant way from whichever angle of the park they were viewed.
In collaboration with the same manufacturers who realised the Allianz Arena in Munich/DE, two different types of stretch material were chosen with different levels of transparency. The material is used to cover the huge balloon frames. Diffuse omnidirectional light provided by a metal halide source is filtered through the stretch material spanned across their frames, achieving the desired 100 lux on the ground. The functional lighting is controlled separately using a 1000 watt metal halide projector focussed onto the ground, the light emitted directed through the perceived-as-clear apertures.
The Follies
The interior spaces of the "follies" maintain the theme of an abstract molecular form of oxygen with linear diffuse lighting integrated into the walls and diffuse teardrop- shaped pendants in the small auditoria. Given that the park area is in close proximity to the education buildings nearby, these small structures were created as meeting spaces for the students or for conference use.
The envirowands
Three basic elements of nature come into play with a special feature luminaire by the name of "envirowands" – wind speed, temperature and light. They are installed
on three different hills within the landscape. After dark the custom-made structures look like lanterns swaying in the breeze, but there is much more to them than that. Special sensors mounted on the columns measure the wind speed (according to the Beaufort scale), the air temperature and the light levels, feeding this information to the lighting control system that in turn controls the RBG LED luminaires at the top of the structures. These are programmed to change colour according to the most dominant element and the measurements taken. This particular installation supports more than any other the nature-inspired narrative and wind as an element that shapes the park.
In terms of the physical characteristics of the custom- made luminaire, there were some challenges that needed to be addressed as well. The maximum swaying arc of the "reeds" needed to be controlled in order not to pose any danger to visitors to the park in case of high winds. The span was therefore restricted to five metres and controlled movement was achieved using a carefully selected high-grade carbon fibre material for the top part of the rod. The lower rigid part of the luminaire pole is made of stainless steel. The luminaires vary in height from 2.5 metres to 5.5 metres to cater for different locations.
General path and roadway lighting
A coherent lighting design approach was applied in all areas of the park. Hence optical control, low-level lighting, no glare and the recurrent theme of nature are also evident in the lighting solutions for the paths and the roadways. The bollards and higher pole-mounted projectors also feature the organic shape of reeds or grass, bending in the wind. The gentle downward curve of the luminaires also ensures that the light is directed where it is needed, thus eliminating the light pollution and potential glare. Both the bollards and the projectors or poles for banners were developed during the design stage and, as is the case with the other custom-made luminaires, extensive prototyping took place. Stepped routes and ramps have also received low-level, low-glare lighting in the form of wall-recessed luminaires.
The Vine Arbour
The Vine Arbour is a further covered space which has received a custom-designed luminaire. The characteristic pendant luminaires that are suspended from the canopy cast a leafy pattern with varying degrees of softness on the ground and canopy. The lower part of the luminaire creates a sharply contoured effect using a 35 watt wide-beam CDM-T metal halide downlight, while the light emitted to the sides is delivered by 18 watt warm white compact fluorescent lamps, and is more diffuse. The luminaire housing comprises an aluminium sphere, in sync with the theme of an "inverted balloon" or "teardrop" pendant with custom cut outs. The cut-out pattern is concentrated in the lower part of the sphere, while the top is left closed. The result is a pattern spread beautifully over the ground and canopy without any distracting hot spots.
In a country where for most days of the year, the day cools down to a pleasant level only after dark and the time around sunset is the most enjoyable part of the day, a lighting scheme is of utmost importance if a space is to attract public use. The lighting design for Oxygen Park has been described by users as "bright" and "dim" at the same time. What more could a lighting designer wish for?
Project team:
Client: Qatar Foundation, Education City
Architects: AECOM Design – Erik Behrens (Architecture Design Lead), Mark Blackwell, James Haig Streeter (Landscape Design Lead), Warren Osborne, Kevin Underwood
Engineering: AECOM, Arup
Lighting design: MBLD
Luminaire design: MBLD and Mike Stoane Lighting
Products applied:
"envirowands" by Mike Stoane Lighting with control system Artistic Licence Controls Specialists
