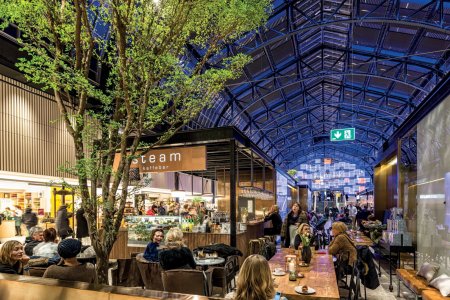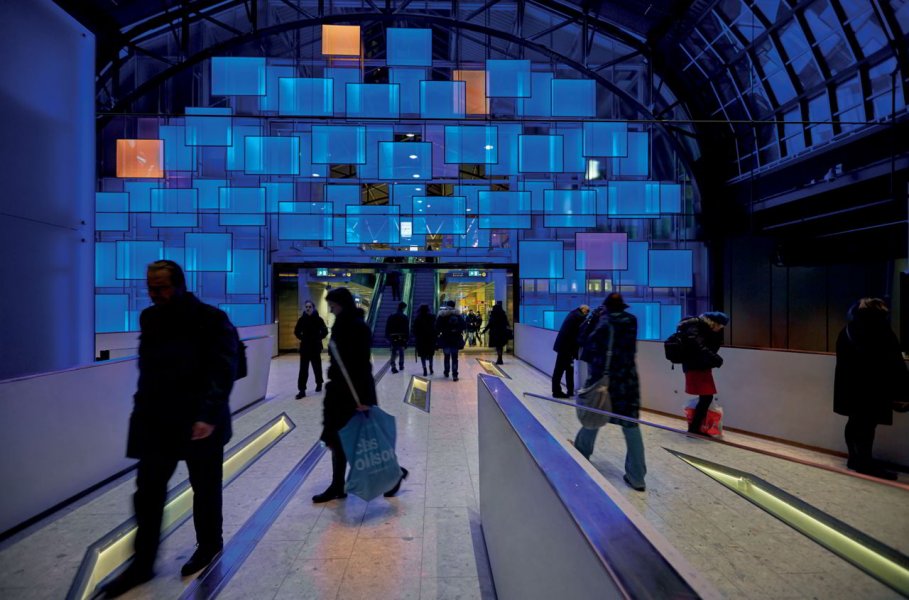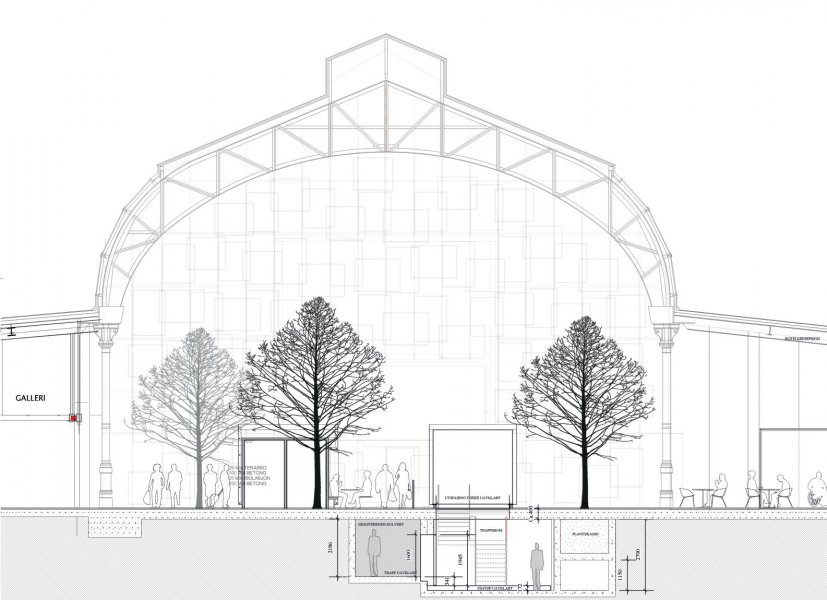A year has passed since Ø, the new name of Oslo’s central railway station, which was originally known as Østbanehallen, reopened after a major renovation of the old station building. The concourse in the centrally located building now houses restaurants, cafés and shops and has become a natural meeting place for the citizens of Oslo with its location at the end of the main shopping street, Karl Johans gate. The building now contains a wide range of shops and outlets – not only for people to browse in while waiting for train connections or to pick up friends. Grocery stores, flower shops, bakeries, sushi bar, ice-cream parlour ... And some of the cafés and bars feature leather sofas and cosy armchairs to lounge in.
A public space indeed, geared to attracting a certain clientele and promoting both a functional and a cool atmosphere.
Each of the shops in Østbanehallen has its own control panel enabling the owners to control the lighting individually. At the end of the day, the general ambient lighting takes over. To avoid the shops appearing as spaces between the illuminated areas, the client also has the possibility to switch the lighting back on in specific shops.
The refurbishment of the listed building has been effected with care and discretion. Only the best material have been used to create a seamless combination of old and new. Lighting design was a key part of the renovation programme: the lighting of the entire building including the square in front of the building, the façade and the main concourse. The lighting design team from ÅF were commissioned to develop and realise a concept to support the architects’ intention to merge old and new.
The lighting of the old building was to accentuate the architecture and engineering that went into the construction of the station building, and to underline its history and former function as departure hall for passengers using the railway. The roof and the visible structural elements have been kept black as a reference to the old days when smoke from the trains stained the interior. The lighting design underlines these ambitions and enhances important details and features while maintaining a high degree of visual comfort. A large number of the fixtures and light sources are concealed from view, integrated into the construction wherever possible, and an advanced lighting control system automatically adapts the lighting to the seasons and the time of the day, guaranteeing the optimum use of daylight and improving energy efficiency.
A total of 450 fixtures and 6,000 LEDs were applied to realise the functional lighting, but what differentiates the interior of this railway station from other historic railroad terminals around the world is the stunning colourful pixel wall at the end of the concourse. The "one-of-its- kind" pixel wall comprises 71 transparent LED panels that can be controlled individually making it possible to change and tune the colour of each panel. Given that the building faces east, the creative idea behind the design was to simulate a sunrise at the beginning of the day. In addition, the wall can generate different moods over the course of the day and respond to festive seasons and special occasions.
Ø is living proof of the modern-day reputation of a railway station. Open, bright, friendly, attractive to people of different ages, functional, useful and, quite simply, a great place to spend time. Shopping in this context is a more or less by-the-way experience. But it works. Whether you are choosing a book, a pastry, fresh fruit or flowers, the goods on display look attractive and appealing. The task the lighting designers were faced with was multifaceted: challenging architectural lighting, functional designed lighting for retail stores, appropriate mood lighting for eateries, wayfinding support, and the pixel wall component that stands proud as a main feature. Godt jobbet!
Project team:
Client: ROM Eiendom AS
Architecture: Mellbye Arkitektur Interiør AS Interior design: Mellbye Arkitektur Interiør AS Consulting engineers: ÅF Lighting
Lighting design: ÅF Lighting
Products applied:
iGuzzini, Osram, Skanlux, Zumtobel, Elektrik Solutions, Kreativ Plast, Glamox, Erco, Fagerhult, Luminator, XAL, Artemide, Bega


