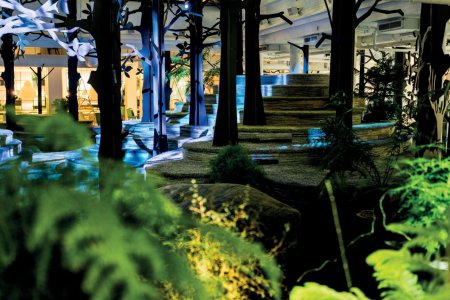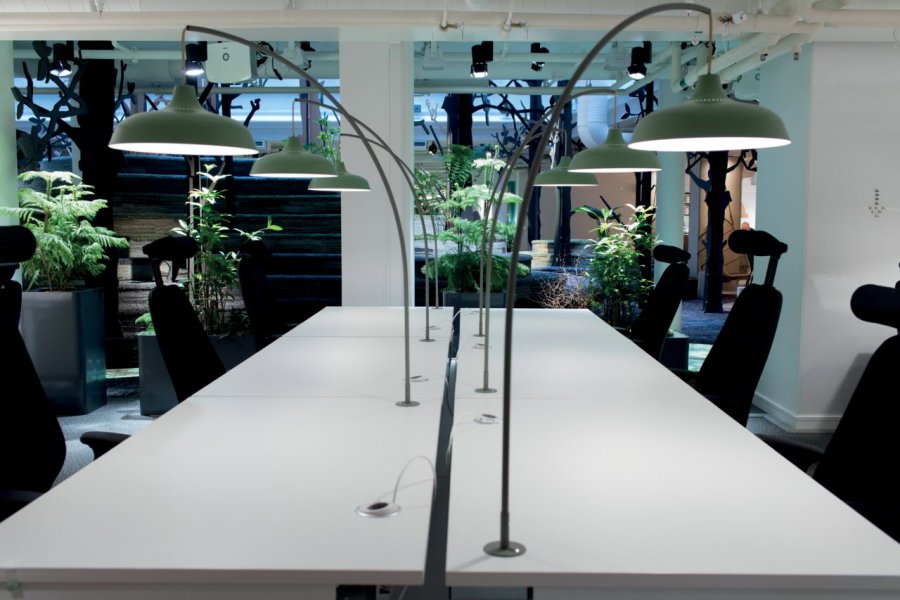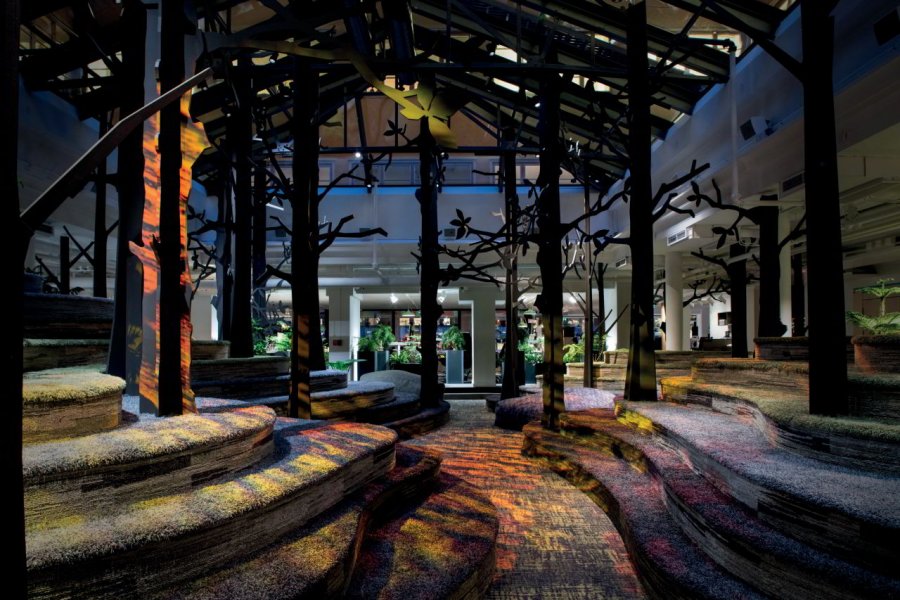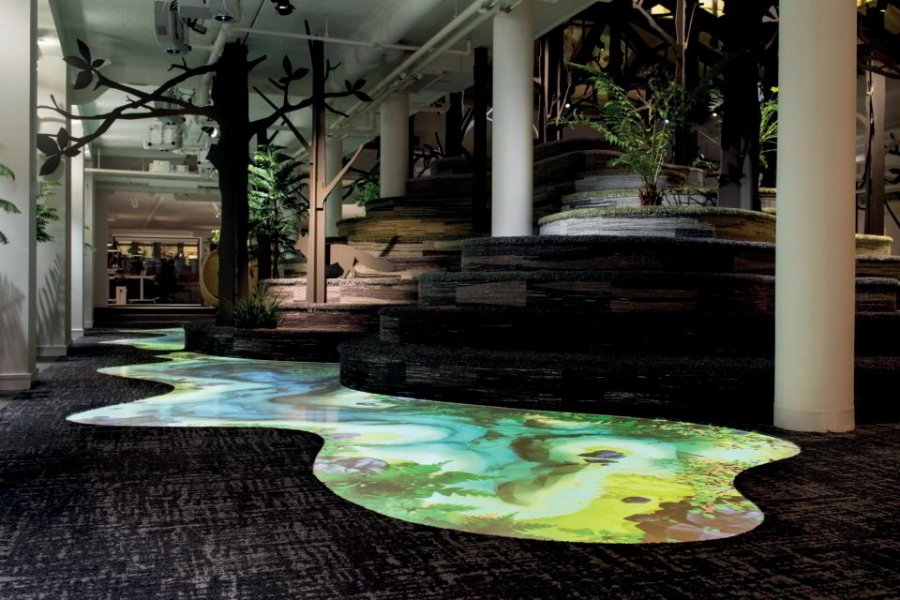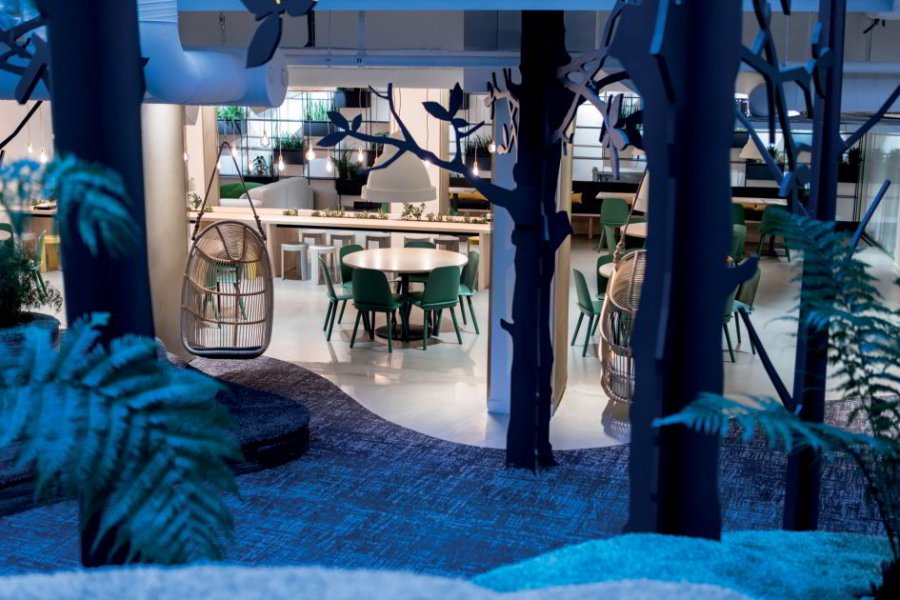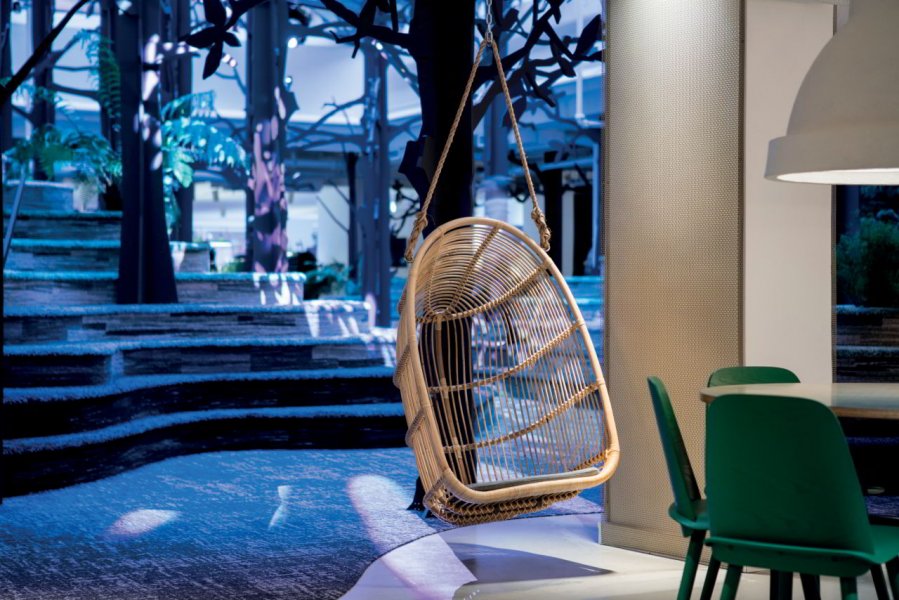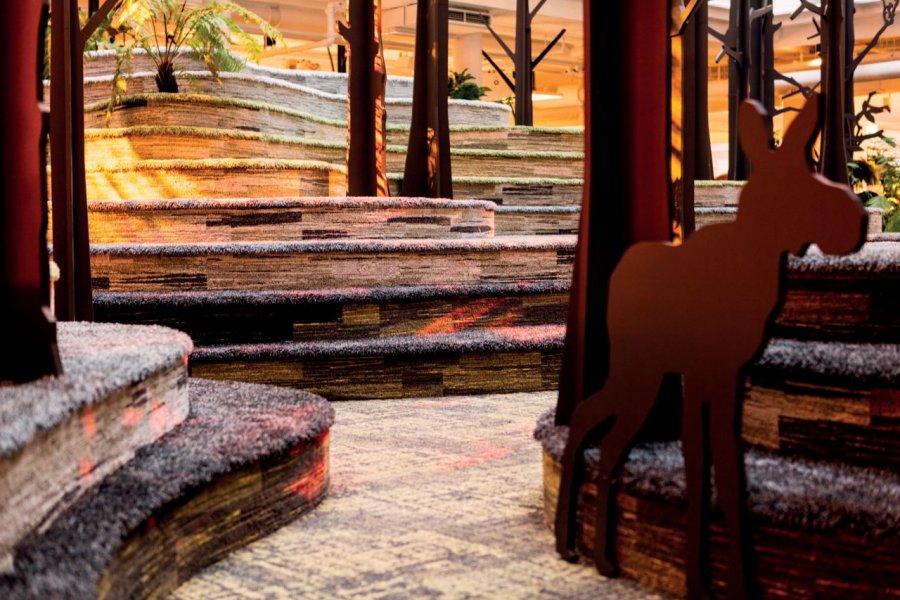King is based in Stockholm in an "old new" building located where two main roads cross in the centre of the Swedish capital. The game developer’s main focus is on so-called social or online games – games that are generally browser-based within a social network or function via a smartphone app. One of King’s greatest inventions is Candy Crush, which is known all over the world.
The building, which dates back to 1931 and features a striking brick facade, housed a number of different companies before King set up their offices there. Now, after refurbishment and with King moving in, it has become a kind of melting pot of the media industry.
And not only because the team there spend all their time inventing colourful video games of all kinds, but because the employees occupy spaces they can truly call their own, places where the borders between fiction, as found in the games they design, and reality, as appealing as it may be in this work environment, blur. An environment that is brimming with enlightening creativity.
When it came to the interior design, the architects resorted to Mother Nature as a framework in which to develop their concept. Given that it is nature that ensures flora and fauna enjoy optimum conditions, and is also a tremendous source of inspiration for us humans, it only made sense to transfer these advantages into the realm of architectural design in order to positively impact the innovative work of the video game developers. A typical Swedish forest has been re-invented to form the core of the office landscape. In the largest space, the atrium, the forest is covered by a vast glass roof. The incident natural light is not simply employed to set up a large daylit office space with desks and chairs, but has been given a very special task. It lights the scene as it would do in nature, changing dynamically over the day, creating shadow, becoming involved – in this case – in fictive weather scenarios, and playing a key role in artificially generated seasonal changes.
Thanks to the simulated forest, and also because the space is designed to be used as a creative workplace to develop games in, we can truly claim that the atrium is where art is created. At the same time, there is clear evidence of the real world. And the lighting design supports this. Different luminaires are applied to enhance the natural lighting effects: directional spotlights mounted on trusses to shine through the trees, strip lighting integrated beneath or behind seating elements, tiny dots of light incorporated into the trees to imitate the effect of fireflies, ceiling-mounted luminaires to outline the shape of large branches, and RGB gobo spotlights applied to support typical changes in the weather or seasons, the effects of which are further enhanced via digital projections cast on the floor.
And yet this artificial projection is capable of far more. It underscores the interior design concept in light and sound and connects the different environments that make up the office complex. The projection takes the form of an interactive floor, which perceives footsteps and transmits them to the many different scenes displayed. Insects dart away into the forest when footsteps approach; fish splashing around in little ponds in the corridor swim rapidly away to hide, and water flows freely between people’s feet as they make their way about. Just as the light reflects the changing seasons in the atrium, so does the water in the digital projections across the floor. In winter, the flooring features a layer of ice, which cracks and crunches when employees walk over it.
Every room inside the building is impressive – not merely due to the special design, but because each space has received its designated lighting concept. Interior architects and lighting designers have cooperated closely to realise this striking result to the best of their ability in spite of a tight time schedule. The spaces with their individual lighting solutions lend themselves to a wide variety of uses or different ways of working. The employees have a choice when it comes to selecting the right place, desk or corner to work in – depending on whether they need a standard workstation, or prefer to take their laptop and sit or lie in a wicker hanging chair somewhere in an artificial forest – creativity knows virtually no bounds. The more classic-style office spaces with rows of clearly defined workstations have received a unique solution comprising a pendant fixture mounted on a rotatable custom-designed arm integrated into the desk. In the flexible work spaces where employees can sit and discuss with team members, or work on their own, direct light is provided by wall-mounted task lights. In addition, LED strips integrated behind wooden panels installed across the corners of the space deliver soft backlight to support the overall atmosphere. In the canteen, track-mounted pendant luminaires put light on the long tables. The track also accommodates directional spotlights.
The overall atmosphere is designed to encourage people to feel at ease and stress free. The library, for example, offers sofas and tables with light for reading – home from home almost.
The entrance area and reception feature a combination of lighting solutions to suit the time of day and year. The logo behind the receptionist is illuminated using track-mounted spotlights, whereby the reception desk itself appears to be magically floating thanks to the lighting integrated behind the lower part of the desk front. Video projections on the floor lead the way to the receptionist and blend with the natural looking wall covering.
Subtle backlighting has been applied in many parts of the office complex, with track-mounted directional spotlights used for flexible accentuation, in the same way light is used in a video game. The project does not comprise just one lighting scheme, but rather demonstrates how purposefully lighting can be designed. Every space has been studied in detail – who are the users, how do they work – and then an appropriate concept to serve and support the place where they spend the majority of their time: at work.
The entire interior jumps and runs hand in hand with the lighting design through King’s real game world, both visually stimulating and extremely comfortable – the very qualities a work environment should comprise and offer. The creative interplay of interior design and lighting design brings to the office the natural feel on which the design concept was based. This, in turn, has an impact on the staff and their work ethic. The goal is that ideas will grow to new dimensions here, like plants in nature. We have seen this trend in office design
grow over the last few years. In order to increase the productivity, creativity and satisfaction of the workforce, a large number of employers have now understood the importance of making the workplace more innovative and comfortable – and are willing to invest accordingly. For a video game develop such as King, and other companies in the predominantly creative sector, this is the key to their future existence.
Project team:
Interior design: Adolfsson & Partners
Lighting design: ÅF Lighting – Martin Petersson, Tobias Olsson, Fanny Englund, Francesco Guastella, Kai Piippo
Interaction design: 3D-sense
DMX programming: Geir Sire
