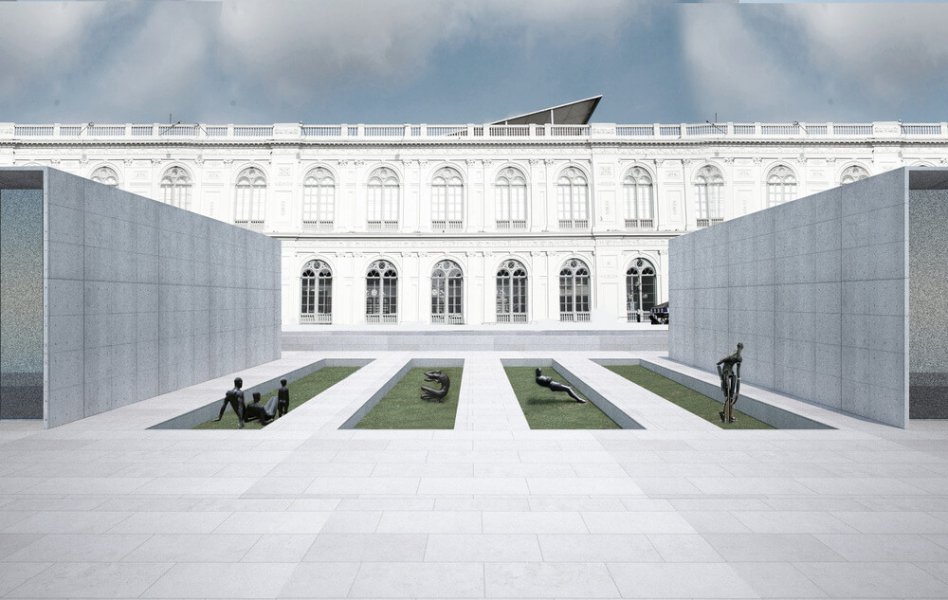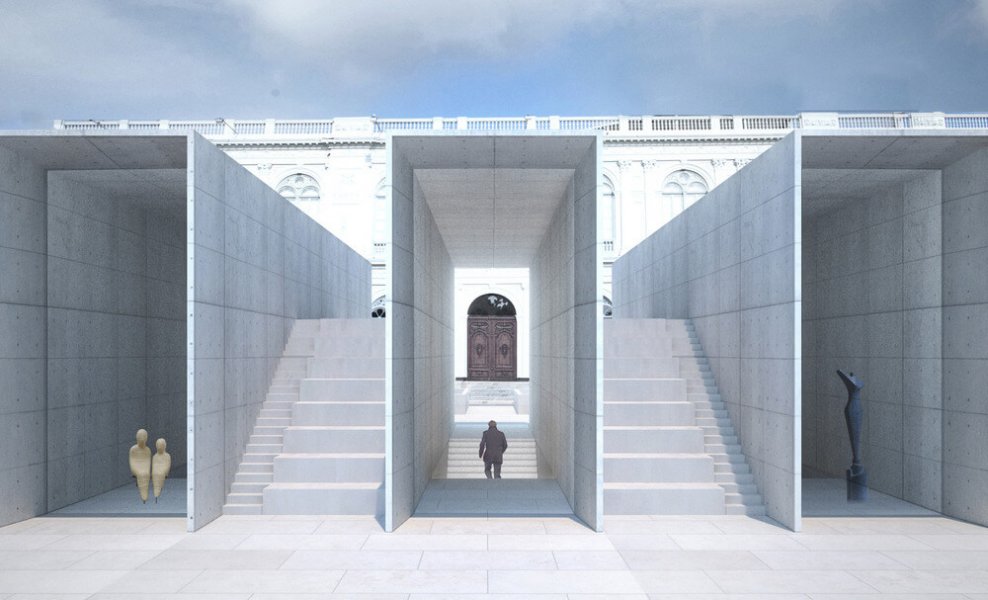The concept proposed manages to create daylit spaces underground, at the same without touching the historical structure below or above ground, or displaying any physical connection between the two buildings. The new section has no intention to steal the show, or obstruct the view of the original art museum building, and respectfully aligns with the north-south axis along its entire length. The key feature, as briefly touched upon above, is that the actual extension is to be built below ground level. That said, the idea is not to construct a series of self- contained gloomy exhibition spaces, but to bring daylight in and allow framed views of the “parent building”. The link to the outside world, and above all to the Exposition Palace is critical, given that the extension comprises two underground levels with a galleries, a so called sunken plaza plus an education wing with classrooms, workshops and a library, all places where light plays a central role. The public space also connects directly to the adjacent metro station, the major point of entry to the museum and the Exposition Park for pedestrians.
The solid rhythm of the historical facade of the Exposition Palace forms the basis of the architectural language of the New Contemporary Art Wing. A series of concrete frames matching the cadence of the historical facade are created directly facing the historical building, like concrete windows framing the landmark building. These concrete frames act both as structural beams to achieve column free galleries below, and as light wells to bring in daylight and allow framed views. Throughout the different levels of the project there is always a visual connection back to the Exposition Palace or below to the new section. Sunlight penetrates the new wing, illuminating the underground galleries. Glass partitions, large window openings and the light shafts allow the precious light to penetrate the spaces and prevent any negative sensation of being confined in a dark and oppressive space. The planned extension comes across as being a cool mix of grey and green, a sunken garden – not only for underground art.
Client: Lima Kunstmuseum
Architecture: Efficiency Lab for Architecture


